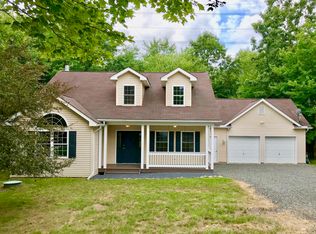This house is perfect for year-round living or a vacation spot. Completely renovated, three bedrooms, two bathroom home with the loft. Kitchen has granite counter tops. Large living room. Hardwood floors. You can enjoy chilly nights in front of the family room fireplace. Lots of natural light. Huge deck for outside barbecuing and entertaining. Flat lot w/plenty of parking ..This home is move in ready. Enjoy community outdoor pool, clubhouse, lake, tennis court, playground and security. All of this is located within minutes to highways, schools, shopping, Airy Casino, Kalahari, Camelbeach, Alpine Mt., Camelback, skiing, hiking, fishing and hunting.
This property is off market, which means it's not currently listed for sale or rent on Zillow. This may be different from what's available on other websites or public sources.

