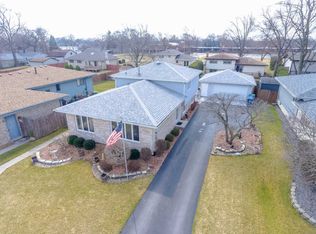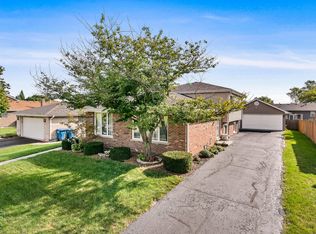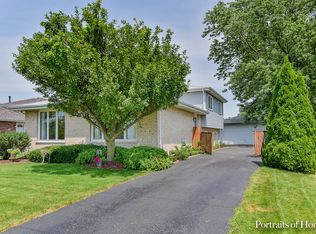Closed
$385,000
5125 148th Ct, Midlothian, IL 60445
3beds
2,132sqft
Single Family Residence
Built in 1995
-- sqft lot
$379,800 Zestimate®
$181/sqft
$2,971 Estimated rent
Home value
$379,800
$361,000 - $399,000
$2,971/mo
Zestimate® history
Loading...
Owner options
Explore your selling options
What's special
RANCH HOME ON A CUL-DE-SAC FENCED LOT. FANTASTIC LOCATION FOR THIS 3 BEDROOM BRICK HOME WITH OAK FOREST SCHOOLS IN CLOSE DISTANCE. AN ASPHALT DRIVE LEADS TO THIS 3-STEP RANCH WELCOMED BY A COVERED FRONT PORCH. FRESHLY PAINTED THROUGHOUT SITUATED ON A PARTIAL BASEMENT AND FULLY FENCED YARD. HARDWOOD FLOORS FLOW THROUGHOUT THE MAIN FLOOR. A BEAUTIFUL BAY WINDOW ACCENTS THE LIVING ROOM IN THIS IDEALLY DESIGNED HOME. SPANNING ALL THE WAY THROUGH IS THE DINING ROOM. KITCHEN AND INTO THE FAMILY ROOM ARE ALL CONNECTED MAIN AREAS AND GREAT FOR ENTERTAINING. A HALF BATH IS LOCATED ON THAT LEVEL AND ACCESS TO THE BACKYARD. A LARGE WINDOW AND GAS LOG BRICK FIREPLACE ACCENT THE FAMILY ROOM IN THIS COZY ARRANGEMENT. JUST UP 3 STEPS IS ALL BRAND NEW CARPETING AND ALL OF THE 3 BEDROOMS EQUIPPED WITH CEILING FANS AND PLENTY OF CLOSET SPACE. THE PRIMARY SUITE HAS AN UPDATED BATH, GOOD SPACE AND DOUBLE CLOSETS. AS A MATTER OF FACT ALL BEDROOMS ARE SPACIOUS WHILE THE 2ND BEDROOM IS EQUIPPED WITH A DESK SPACE AND CEILING HANGING CHAIR. THE FINISHED BASEMENT IS SET UP WITH CABINETS AND A FRIDGE FOR BUFFET STYLE EATING. THERE'S ENOUGH SPACE FOR A RECREATION ROOM, PLAY ROOM AND WORK STATION. THE LAUNDRY ROOM IS THERE ALONG WITH STORAGE SPACE WITH LARGE SAFE INCLUDED AND A CONCRETE CRAWL FOR MORE STORAGE. A LAWN SPRINKLER SYSTEM IS IN PLACE, THERE'S AN 8X10 SHED IN THE BACKYARD AND A BIG DECK FOR OUTDOOR LIVING. ROOF IS 12YRS OLD, FURNACE IS 7 YRS OLD AND THE AC IS BRAND NEW. SCHEDULE A SHOWING TODAY ON THIS WONDERFULLY DESIGNED HOME OFFERED WITH A HOME WARRANTY FOR ADDED REASSURANCE.
Zillow last checked: 8 hours ago
Listing updated: June 16, 2025 at 01:15am
Listing courtesy of:
Kevin Burke, ABR,SRS 708-805-1754,
RE/MAX 10
Bought with:
Maggie Rees
eXp Realty
Source: MRED as distributed by MLS GRID,MLS#: 12359700
Facts & features
Interior
Bedrooms & bathrooms
- Bedrooms: 3
- Bathrooms: 3
- Full bathrooms: 2
- 1/2 bathrooms: 1
Primary bedroom
- Features: Flooring (Carpet), Window Treatments (All), Bathroom (Full)
- Level: Main
- Area: 196 Square Feet
- Dimensions: 14X14
Bedroom 2
- Features: Flooring (Hardwood), Window Treatments (All)
- Level: Main
- Area: 187 Square Feet
- Dimensions: 11X17
Bedroom 3
- Features: Flooring (Hardwood), Window Treatments (All)
- Level: Main
- Area: 143 Square Feet
- Dimensions: 11X13
Deck
- Level: Main
- Area: 432 Square Feet
- Dimensions: 16X27
Dining room
- Features: Flooring (Hardwood), Window Treatments (All)
- Level: Main
- Area: 180 Square Feet
- Dimensions: 12X15
Family room
- Features: Flooring (Hardwood), Window Treatments (All)
- Level: Main
- Area: 225 Square Feet
- Dimensions: 15X15
Foyer
- Features: Flooring (Hardwood)
- Level: Main
- Area: 84 Square Feet
- Dimensions: 7X12
Kitchen
- Features: Kitchen (Eating Area-Table Space, Granite Counters), Flooring (Hardwood), Window Treatments (All)
- Level: Main
- Area: 256 Square Feet
- Dimensions: 16X16
Laundry
- Level: Basement
- Area: 108 Square Feet
- Dimensions: 6X18
Living room
- Features: Flooring (Hardwood), Window Treatments (All)
- Level: Main
- Area: 216 Square Feet
- Dimensions: 12X18
Heating
- Natural Gas, Forced Air
Cooling
- Central Air
Appliances
- Included: Range, Microwave, Dishwasher, Refrigerator, Washer, Dryer, Humidifier
- Laundry: Gas Dryer Hookup, In Unit, Sink
Features
- 1st Floor Bedroom, 1st Floor Full Bath
- Flooring: Hardwood
- Windows: Skylight(s)
- Basement: Finished,Partial
- Attic: Full,Pull Down Stair
- Number of fireplaces: 1
- Fireplace features: Gas Log, Gas Starter, Family Room
Interior area
- Total structure area: 2,944
- Total interior livable area: 2,132 sqft
- Finished area below ground: 812
Property
Parking
- Total spaces: 2
- Parking features: Asphalt, Garage Door Opener, Heated Garage, On Site, Garage Owned, Attached, Garage
- Attached garage spaces: 2
- Has uncovered spaces: Yes
Accessibility
- Accessibility features: Main Level Entry, Disability Access
Features
- Stories: 1
- Patio & porch: Deck
- Fencing: Fenced
Lot
- Dimensions: 95X175X69X117
- Features: Cul-De-Sac, Landscaped
Details
- Additional structures: Shed(s)
- Parcel number: 28094000950000
- Special conditions: Home Warranty
- Other equipment: Ceiling Fan(s), Sump Pump, Sprinkler-Lawn
Construction
Type & style
- Home type: SingleFamily
- Architectural style: Ranch
- Property subtype: Single Family Residence
Materials
- Vinyl Siding, Brick
- Foundation: Concrete Perimeter
- Roof: Asphalt
Condition
- New construction: No
- Year built: 1995
Details
- Warranty included: Yes
Utilities & green energy
- Electric: Circuit Breakers, 100 Amp Service
- Sewer: Public Sewer
- Water: Lake Michigan, Public
Community & neighborhood
Security
- Security features: Carbon Monoxide Detector(s)
Community
- Community features: Park, Curbs, Sidewalks, Street Lights, Street Paved
Location
- Region: Midlothian
Other
Other facts
- Listing terms: Conventional
- Ownership: Fee Simple
Price history
| Date | Event | Price |
|---|---|---|
| 6/13/2025 | Sold | $385,000$181/sqft |
Source: | ||
| 5/15/2025 | Listed for sale | $385,000+129.2%$181/sqft |
Source: | ||
| 5/21/1999 | Sold | $168,000-8.7%$79/sqft |
Source: Public Record | ||
| 11/1/1994 | Sold | $184,000$86/sqft |
Source: Public Record | ||
Public tax history
| Year | Property taxes | Tax assessment |
|---|---|---|
| 2023 | $9,571 +2.4% | $30,000 +27.2% |
| 2022 | $9,351 +2.4% | $23,584 |
| 2021 | $9,128 +3.2% | $23,584 |
Find assessor info on the county website
Neighborhood: 60445
Nearby schools
GreatSchools rating
- NARidge Early Childhood CenterGrades: PK-KDistance: 0.1 mi
- 3/10Jack Hille Middle SchoolGrades: 6-8Distance: 0.9 mi
- 8/10Oak Forest High SchoolGrades: 9-12Distance: 0.6 mi
Schools provided by the listing agent
- Elementary: Ridge Early Childhood Center
- Middle: Hille Middle School
- High: Oak Forest High School
- District: 142
Source: MRED as distributed by MLS GRID. This data may not be complete. We recommend contacting the local school district to confirm school assignments for this home.

Get pre-qualified for a loan
At Zillow Home Loans, we can pre-qualify you in as little as 5 minutes with no impact to your credit score.An equal housing lender. NMLS #10287.
Sell for more on Zillow
Get a free Zillow Showcase℠ listing and you could sell for .
$379,800
2% more+ $7,596
With Zillow Showcase(estimated)
$387,396

