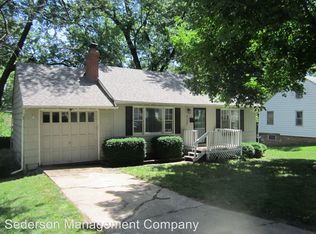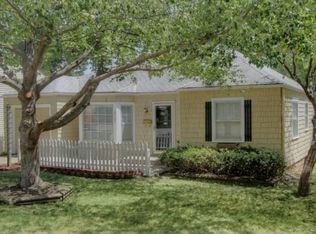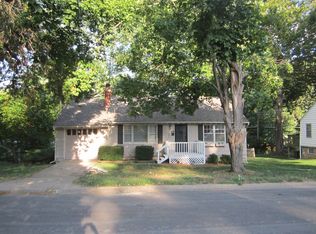Sold
Price Unknown
5125 Maple St, Mission, KS 66202
3beds
1,177sqft
Single Family Residence
Built in 1947
8,812 Square Feet Lot
$332,800 Zestimate®
$--/sqft
$1,991 Estimated rent
Home value
$332,800
$310,000 - $356,000
$1,991/mo
Zestimate® history
Loading...
Owner options
Explore your selling options
What's special
You can buy this home with confidence and move right in! New AC in June, new roof last year, fresh paint throughout the interior, as well as the front stoop and railing outside in just the past few weeks. Granite in the kitchen, and the refrigerator, washer and dryer stay for your convenience. Dark hardwood floors, fireplace in the living room. Updated primary bathroom during the seller's ownership. Enclosed porch between the attached one car garage and the home., and a freshly restained deck beyond that. Fenced backyard and a storage shed too! Bone dry basement thanks to Dry Basement's work, and two sump pumps (one with battery back-up). Security system. Garage door opener with outside keypad. Shawnee Mission schools, and great highway access, so no matter where you work it's an easy commute. Walking distance to the recently renovated Waterworks Park, and downtown Mission with all its shops and eateries. Just a short drive to the Plaza and all it has to offer. Please come visit, and bring us an offer!
Zillow last checked: 8 hours ago
Listing updated: September 04, 2025 at 03:46pm
Listing Provided by:
Claire McCurdy 816-309-3518,
ReeceNichols -The Village
Bought with:
Jace Johns, 00241631
Keller Williams Realty Partners Inc.
Source: Heartland MLS as distributed by MLS GRID,MLS#: 2564955
Facts & features
Interior
Bedrooms & bathrooms
- Bedrooms: 3
- Bathrooms: 2
- Full bathrooms: 2
Primary bedroom
- Features: Ceiling Fan(s)
- Level: Second
- Dimensions: 14 x 14
Bedroom 2
- Level: First
- Dimensions: 12 x 11
Bedroom 3
- Features: Ceiling Fan(s)
- Level: First
- Dimensions: 10 x 10
Primary bathroom
- Features: Shower Only
- Level: Second
- Dimensions: 14 x 10
Bathroom 2
- Features: Ceramic Tiles, Shower Over Tub
- Level: First
- Dimensions: 11 x 6
Dining room
- Level: First
- Dimensions: 11 x 8
Enclosed porch
- Features: Ceiling Fan(s)
- Level: First
- Dimensions: 12 x 8
Kitchen
- Features: Ceramic Tiles, Granite Counters
- Level: First
- Dimensions: 11 x 7
Living room
- Features: Fireplace
- Level: First
- Dimensions: 17 x 10
Heating
- Natural Gas
Cooling
- Electric, Window Unit(s)
Appliances
- Included: Dishwasher, Disposal, Refrigerator, Built-In Electric Oven
- Laundry: In Basement
Features
- Ceiling Fan(s), Painted Cabinets
- Flooring: Ceramic Tile, Wood
- Basement: Partial,Stone/Rock,Sump Pump,Walk-Out Access,Walk-Up Access
- Number of fireplaces: 1
- Fireplace features: Living Room
Interior area
- Total structure area: 1,177
- Total interior livable area: 1,177 sqft
- Finished area above ground: 1,177
- Finished area below ground: 0
Property
Parking
- Total spaces: 1
- Parking features: Attached, Garage Faces Front
- Attached garage spaces: 1
Features
- Patio & porch: Deck, Porch
- Fencing: Metal
Lot
- Size: 8,812 sqft
- Features: Level
Details
- Additional structures: Shed(s)
- Parcel number: KP7250000D0012
Construction
Type & style
- Home type: SingleFamily
- Architectural style: Traditional
- Property subtype: Single Family Residence
Materials
- Brick/Mortar, Metal Siding
- Roof: Composition
Condition
- Year built: 1947
Utilities & green energy
- Sewer: Public Sewer
- Water: Public
Community & neighborhood
Location
- Region: Mission
- Subdivision: Wiedenmann Ridge
Other
Other facts
- Listing terms: Cash,Conventional,FHA,VA Loan
- Ownership: Private
- Road surface type: Paved
Price history
| Date | Event | Price |
|---|---|---|
| 9/4/2025 | Sold | -- |
Source: | ||
| 8/10/2025 | Pending sale | $325,000$276/sqft |
Source: | ||
| 8/8/2025 | Listed for sale | $325,000+109.7%$276/sqft |
Source: | ||
| 5/12/2014 | Sold | -- |
Source: | ||
| 4/15/2014 | Pending sale | $155,000$132/sqft |
Source: Key Partners LLC #1875580 | ||
Public tax history
| Year | Property taxes | Tax assessment |
|---|---|---|
| 2024 | $4,645 +4.2% | $37,754 +6.3% |
| 2023 | $4,458 +10.3% | $35,523 +9.3% |
| 2022 | $4,042 | $32,487 +17% |
Find assessor info on the county website
Neighborhood: 66202
Nearby schools
GreatSchools rating
- 7/10Rushton Elementary SchoolGrades: PK-6Distance: 0.3 mi
- 5/10Hocker Grove Middle SchoolGrades: 7-8Distance: 3.2 mi
- 4/10Shawnee Mission North High SchoolGrades: 9-12Distance: 1.5 mi
Schools provided by the listing agent
- Elementary: Rushton
- Middle: Hocker Grove
- High: SM North
Source: Heartland MLS as distributed by MLS GRID. This data may not be complete. We recommend contacting the local school district to confirm school assignments for this home.
Get a cash offer in 3 minutes
Find out how much your home could sell for in as little as 3 minutes with a no-obligation cash offer.
Estimated market value
$332,800
Get a cash offer in 3 minutes
Find out how much your home could sell for in as little as 3 minutes with a no-obligation cash offer.
Estimated market value
$332,800


