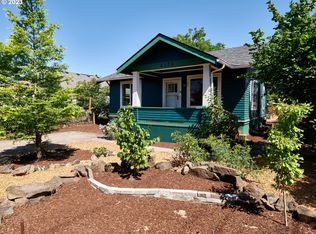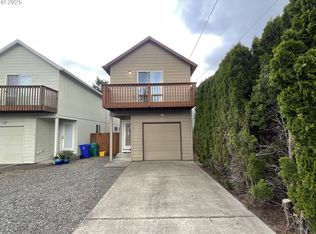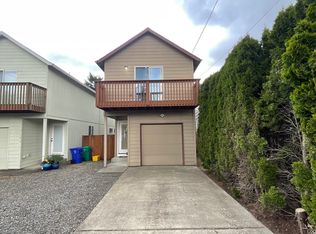BRIGHT 2 BR/1 BA HOME WITH FENCED BACKYARD & GARAGE! 5125 SE KNAPP, Portland, OR 97206 $2125/mo Available Dec 1, 2025. DETAILS Conveniently-located 2 BR/1 BA house available Dec 1! Nice layout, lots of light, attic with skylight. Sliding glass door leads to the backyard, french doors from the kitchen lead to side-yard. Detached garage, plenty of offstreet parking, no mowing required. Walk to Woodstock local restaurants and food carts, great grocery stores, fantastic coffee, yoga, hardware stores, local shops, and a public library. Nearby greenspaces and amenities include the Rhododendron Garden, Reed College Canyon/Reed Lake, Mt. Scott Community Center, plus Woodstock, Brentwood and Berkeley Parks and the Woodstock Farmers Market in the summer/fall. Easy access to the Springwater Corridor bike trail and multiple bus lines serving the Portland metro area. DESCRIPTION Property Type: Single-family house, 5000 sq ft lot Sq Footage: 810 sq ft main floor, plus large attic space for storage; and a 280 sq ft detached garage Bedrooms/Bathrooms: 2 BR/1 BA Appliances: Washer/Dryer provided (does not appear in pictures), Refrigerator (all appliances and heat are electric) Outdoor amenities: Fenced backyard, front yard filled with native plants Parking: Garage (280 sq ft) and plenty of off-street parking on driveway Lease Duration: 1 Year, proof of Renter's Insurance required upon move-in date. Deposit: One month's rent Utilities: Electricity (PGE), Water/Sewer (City of Portland), Internet (if desired) to be paid by tenant(s). Pets: Pets negotiable Note: This house is not ADA compliant/accessible. No Smoking or Vaping on the premises. APPLICATION PROCESS: This listing was posted on Oct 19, 2025 at 9:00 pm. Owner does background check. Application fee is $45 per person. Per the local law, applications will be accepted after 9:00 PM Weds 10/22/2025. Applications received prior to this time and date will have an 8-hour penalty added which may impact screening order. Backyard photos coming soon! Tours times to be added soon too. Applications will not be processed until applicants view the interior of the home. Owner pays garbage, tenant pays electric, water, and internet.
This property is off market, which means it's not currently listed for sale or rent on Zillow. This may be different from what's available on other websites or public sources.


