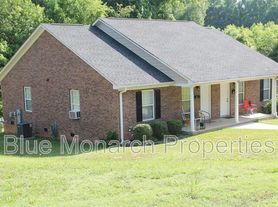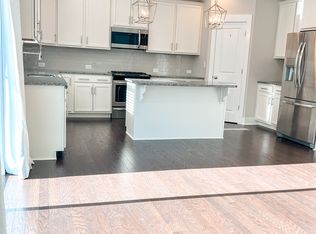Discover comfort and convenience in this beautifully designed 4-bedroom with Primary Bedroom on first floor, 2.5-bath home, located in a quiet, uniquely planned community just outside the Mount Holly city limits. Enjoy quick access to major freeways perfect for commuters and those seeking a peaceful yet connected lifestyle. Step inside to an open-concept layout ideal for entertaining and everyday living. The main level features a generously sized Primary Bedroom offering privacy, a large walk-in closet with extensive storage, a full bathroom with shower, and easy access to the main living areas. The spacious kitchen is a chef's dream, featuring a large island, all Stainless Steel Appliances included and flexible design to fit your lifestyle. The nearby laundry room complete with washer and dryer is conveniently located just off the kitchen and two-car garage. Upstairs, you'll find three additional bedrooms, a full bathroom, and a versatile loft ideal for a second living area, playroom, office or media space. Enjoy the outdoors in your spacious private, fenced backyard lined with trees great for relaxing or entertaining. This home is relatively new, combining modern features with thoughtful layout and functionality.
House for rent
$2,250/mo
5125 Saddleback Dr, Mount Holly, NC 28120
4beds
2,600sqft
Price may not include required fees and charges.
Singlefamily
Available now
-- Pets
Central air
In unit laundry
2 Attached garage spaces parking
Central
What's special
Private fenced backyardSpacious kitchenLaundry roomLarge walk-in closetGenerously sized primary bedroomOpen-concept layoutFlexible design
- 3 days
- on Zillow |
- -- |
- -- |
Travel times
Renting now? Get $1,000 closer to owning
Unlock a $400 renter bonus, plus up to a $600 savings match when you open a Foyer+ account.
Offers by Foyer; terms for both apply. Details on landing page.
Facts & features
Interior
Bedrooms & bathrooms
- Bedrooms: 4
- Bathrooms: 3
- Full bathrooms: 2
- 1/2 bathrooms: 1
Heating
- Central
Cooling
- Central Air
Appliances
- Included: Dishwasher, Disposal, Dryer, Oven, Stove, Washer
- Laundry: In Unit
Features
- Exhaust Fan, Open Floorplan, Walk In Closet
Interior area
- Total interior livable area: 2,600 sqft
Property
Parking
- Total spaces: 2
- Parking features: Attached, Driveway
- Has attached garage: Yes
- Details: Contact manager
Features
- Exterior features: Attached Garage, Driveway, Exhaust Fan, Garage on Main Level, Heating system: Central, Living Room, Open Floorplan, Walk In Closet
Details
- Parcel number: 303633
Construction
Type & style
- Home type: SingleFamily
- Property subtype: SingleFamily
Condition
- Year built: 2021
Community & HOA
Location
- Region: Mount Holly
Financial & listing details
- Lease term: 12 Months
Price history
| Date | Event | Price |
|---|---|---|
| 10/3/2025 | Listed for rent | $2,250$1/sqft |
Source: Canopy MLS as distributed by MLS GRID #4309008 | ||
| 5/10/2021 | Sold | $267,500$103/sqft |
Source: Public Record | ||

