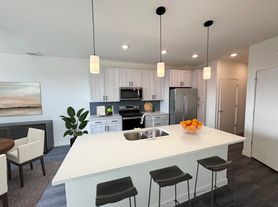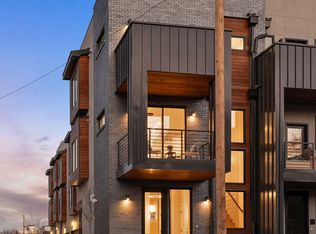AVAILABLE NOW with flexible start dates. Term is negotiable. Rent out this modern 2 bed, 3 bath townhome in the heart of one of Denver's hottest neighborhoods - Sloan's Lake & West Highlands. This home is the epitome urban luxury lifestyle! Primary suite with en-suite bathroom, high end finishes, walk in closet, and built-in cabinetry offer storage for multi seasonal wardrobes. The secondary bedroom affords equally as rewarding space for 2nd resident, guests or at home office. Enjoy the bright, open concept kitchen, dining and living room area, great for entertaining. The gourmet kitchen boasts top-of-the-line stainless steel appliances, stone waterfall island, and floor to ceiling windows delivering an abundance of natural light. Garage provides space for two car, tandem parking, epoxied floor. The impeccable rooftop deck complete with glass barriers that offer stunning 360 views of Denver and the rocky mountains make this home complete. Enjoy Sloan's Lake and Highlands within easy walking distance to shops restaurants. This one you don't want to miss!
Townhouse for rent
$3,500/mo
5125 W 29th Ave STE 6, Denver, CO 80212
2beds
1,608sqft
Price may not include required fees and charges.
Townhouse
Available now
Cats, dogs OK
Central air
In unit laundry
2 Attached garage spaces parking
Forced air
What's special
Glass barriersHigh end finishesImpeccable rooftop deckStone waterfall islandTop-of-the-line stainless steel appliancesFloor to ceiling windowsBuilt-in cabinetry
- 66 days |
- -- |
- -- |
Zillow last checked: 8 hours ago
Listing updated: December 04, 2025 at 09:48pm
Travel times
Looking to buy when your lease ends?
Consider a first-time homebuyer savings account designed to grow your down payment with up to a 6% match & a competitive APY.
Facts & features
Interior
Bedrooms & bathrooms
- Bedrooms: 2
- Bathrooms: 3
- Full bathrooms: 1
- 3/4 bathrooms: 1
- 1/2 bathrooms: 1
Heating
- Forced Air
Cooling
- Central Air
Appliances
- Included: Dishwasher, Disposal, Dryer, Microwave, Oven, Range, Refrigerator, Stove, Washer
- Laundry: In Unit
Features
- Eat-in Kitchen, High Ceilings, Kitchen Island, View, Walk In Closet, Walk-In Closet(s)
- Flooring: Tile, Wood
Interior area
- Total interior livable area: 1,608 sqft
Property
Parking
- Total spaces: 2
- Parking features: Attached, Covered
- Has attached garage: Yes
- Details: Contact manager
Features
- Exterior features: Architecture Style: Mid-Century Modern, Balcony, Deck, Eat-in Kitchen, Flooring: Wood, Heating system: Forced Air, High Ceilings, In Unit, Kitchen Island, Lake, Patio, Rooftop, View Type: Lake, View Type: Mountain(s), Walk In Closet, Walk-In Closet(s)
- Has view: Yes
- View description: City View, Water View
Details
- Parcel number: 0230313055000
Construction
Type & style
- Home type: Townhouse
- Architectural style: Modern
- Property subtype: Townhouse
Condition
- Year built: 2017
Building
Management
- Pets allowed: Yes
Community & HOA
Location
- Region: Denver
Financial & listing details
- Lease term: 6 Months
Price history
| Date | Event | Price |
|---|---|---|
| 12/1/2025 | Price change | $3,500-7.9%$2/sqft |
Source: REcolorado #1593506 | ||
| 11/3/2025 | Price change | $3,799-5%$2/sqft |
Source: REcolorado #1593506 | ||
| 10/16/2025 | Price change | $3,999-2.5%$2/sqft |
Source: REcolorado #1593506 | ||
| 10/3/2025 | Listed for rent | $4,100$3/sqft |
Source: REcolorado #1593506 | ||
| 11/7/2024 | Listing removed | $4,100$3/sqft |
Source: REcolorado #6121207 | ||

