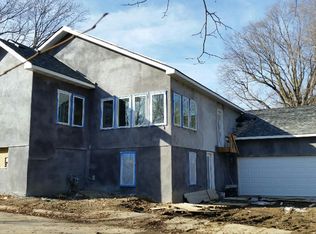Closed
$385,000
5125 Windsor Rd, Mound, MN 55364
2beds
1,480sqft
Single Family Residence
Built in 1936
6,534 Square Feet Lot
$390,600 Zestimate®
$260/sqft
$2,372 Estimated rent
Home value
$390,600
$371,000 - $410,000
$2,372/mo
Zestimate® history
Loading...
Owner options
Explore your selling options
What's special
Turn Key and adorable updated rambler 1 block from Lake Minnetonka and Al & Alma’s. This home has been carefully renovated with higher end finishes and attention to detail in mind. Enjoy open and bight spaces with a granite kitchen, breakfast bar area, updated baths and a fenced in yard with front porch and rear patio. Truly a must see!
Zillow last checked: 8 hours ago
Listing updated: October 03, 2024 at 11:01pm
Listed by:
Scott Stabeck 612-747-5863,
Edina Realty, Inc.,
Candice W Stabeck 612-987-4801
Bought with:
Michael R Favre
Coldwell Banker Realty
Source: NorthstarMLS as distributed by MLS GRID,MLS#: 6420545
Facts & features
Interior
Bedrooms & bathrooms
- Bedrooms: 2
- Bathrooms: 2
- Full bathrooms: 1
- 3/4 bathrooms: 1
Bedroom 1
- Level: Main
- Area: 168 Square Feet
- Dimensions: 14x12
Bedroom 2
- Level: Lower
- Area: 126 Square Feet
- Dimensions: 14x9
Dining room
- Level: Main
- Area: 90 Square Feet
- Dimensions: 10x9
Family room
- Level: Lower
- Area: 198 Square Feet
- Dimensions: 18x11
Kitchen
- Level: Main
- Area: 165 Square Feet
- Dimensions: 15x11
Living room
- Level: Main
- Area: 228 Square Feet
- Dimensions: 19x12
Heating
- Forced Air, Radiant Floor
Cooling
- Central Air
Appliances
- Included: Dishwasher, Disposal, Dryer, Exhaust Fan, Gas Water Heater, Range, Refrigerator
Features
- Basement: Egress Window(s),Finished
- Has fireplace: No
Interior area
- Total structure area: 1,480
- Total interior livable area: 1,480 sqft
- Finished area above ground: 810
- Finished area below ground: 670
Property
Parking
- Total spaces: 2
- Parking features: Detached, Asphalt, Insulated Garage
- Garage spaces: 2
Accessibility
- Accessibility features: None
Features
- Levels: One
- Stories: 1
- Patio & porch: Deck, Front Porch
- Fencing: Chain Link,Wood
Lot
- Size: 6,534 sqft
- Dimensions: 80 x 80
Details
- Foundation area: 810
- Parcel number: 2511724120125
- Zoning description: Residential-Single Family
Construction
Type & style
- Home type: SingleFamily
- Property subtype: Single Family Residence
Materials
- Vinyl Siding, Block
- Roof: Asphalt,Pitched
Condition
- Age of Property: 88
- New construction: No
- Year built: 1936
Utilities & green energy
- Electric: Circuit Breakers
- Gas: Natural Gas
- Sewer: City Sewer/Connected
- Water: City Water/Connected
Community & neighborhood
Location
- Region: Mound
- Subdivision: Whipple
HOA & financial
HOA
- Has HOA: No
Other
Other facts
- Road surface type: Paved
Price history
| Date | Event | Price |
|---|---|---|
| 10/2/2023 | Sold | $385,000+4.3%$260/sqft |
Source: | ||
| 8/28/2023 | Pending sale | $369,000$249/sqft |
Source: | ||
| 8/25/2023 | Listed for sale | $369,000+3.9%$249/sqft |
Source: | ||
| 5/6/2022 | Sold | $355,000+1.4%$240/sqft |
Source: | ||
| 4/16/2022 | Pending sale | $350,000$236/sqft |
Source: | ||
Public tax history
| Year | Property taxes | Tax assessment |
|---|---|---|
| 2025 | $3,532 +5.7% | $347,600 +3.4% |
| 2024 | $3,340 +15.3% | $336,300 +2.7% |
| 2023 | $2,897 +5.2% | $327,400 +8.1% |
Find assessor info on the county website
Neighborhood: 55364
Nearby schools
GreatSchools rating
- 9/10Shirley Hills Primary SchoolGrades: K-4Distance: 1 mi
- 9/10Grandview Middle SchoolGrades: 5-7Distance: 1.8 mi
- 9/10Mound-Westonka High SchoolGrades: 8-12Distance: 2.6 mi
Get a cash offer in 3 minutes
Find out how much your home could sell for in as little as 3 minutes with a no-obligation cash offer.
Estimated market value$390,600
Get a cash offer in 3 minutes
Find out how much your home could sell for in as little as 3 minutes with a no-obligation cash offer.
Estimated market value
$390,600
