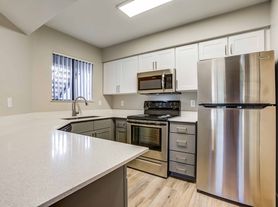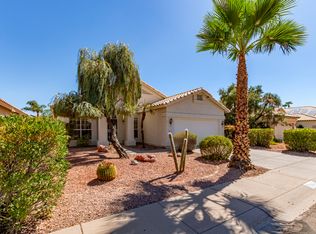Welcome to Triple Crown, one of North Scottsdale's most desirable communities in the coveted Magic 85254 zip code. This beautifully maintained single level home offers 3 bedrooms plus a den, 2 bathrooms, and 1,881 square feet of thoughtfully designed living space.
Step inside to find soaring vaulted ceilings, fresh neutral finishes, and an open concept floor plan ideal for both everyday living and entertaining. The updated kitchen features an eat in island, walk in pantry, and custom pendant lighting.
The spacious primary suite includes a walk in closet, dual sinks, limestone topped vanity, and a tile surround shower. Two additional bedrooms and a flexible den provide plenty of room for family, guests, or a home office. Outside, your private retreat awaits. A sparkling pebble finish pool, covered dining patio, and mature low maintenance landscaping set the stage for effortless outdoor living year round.
For added convenience, the owner covers HOA fees, pool maintenance, and landscaping service so you can simply move in and enjoy.
Additional highlights include a 3 car garage with built in cabinets, all tile roof, dual pane windows, and a front and back watering system.
The Triple Crown community offers greenbelts, pathways, playgrounds, and volleyball courts, all with easy access to TPC golf, premier Scottsdale shopping and dining, and freeways. Located just minutes from Kierland Commons, Scottsdale Quarter, Desert Ridge, High Street, the new PV Mall redevelopment, and the Mayo Clinic, this home isn't just a place to live, it's one of the Valley's most desirable neighborhoods.
House for rent
$3,299/mo
5126 E Libby St, Scottsdale, AZ 85254
3beds
1,881sqft
Price may not include required fees and charges.
Singlefamily
Available now
-- Pets
-- A/C
-- Laundry
-- Parking
-- Heating
What's special
Updated kitchenOpen concept floor planMature low maintenance landscapingPrivate retreatEat in islandWalk in pantryFlexible den
- 21 days |
- -- |
- -- |
Travel times
Renting now? Get $1,000 closer to owning
Unlock a $400 renter bonus, plus up to a $600 savings match when you open a Foyer+ account.
Offers by Foyer; terms for both apply. Details on landing page.
Facts & features
Interior
Bedrooms & bathrooms
- Bedrooms: 3
- Bathrooms: 2
- Full bathrooms: 2
Features
- Walk In Closet
Interior area
- Total interior livable area: 1,881 sqft
Property
Parking
- Details: Contact manager
Features
- Exterior features: Walk In Closet
Details
- Parcel number: 21592336
Construction
Type & style
- Home type: SingleFamily
- Property subtype: SingleFamily
Condition
- Year built: 1998
Community & HOA
Location
- Region: Scottsdale
Financial & listing details
- Lease term: Contact For Details
Price history
| Date | Event | Price |
|---|---|---|
| 9/14/2025 | Listed for rent | $3,299+32.2%$2/sqft |
Source: | ||
| 1/25/2019 | Listing removed | $2,495$1/sqft |
Source: Market Edge Realty LLC | ||
| 1/13/2019 | Listed for rent | $2,495$1/sqft |
Source: Market Edge Realty LLC | ||
| 11/28/2018 | Sold | $415,000-2.4%$221/sqft |
Source: | ||
| 10/9/2018 | Price change | $425,000-4.5%$226/sqft |
Source: Those Callaways #5819172 | ||

