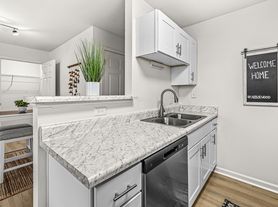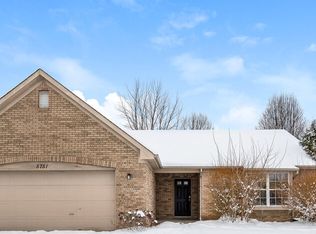Welcome to 5126 Sandy Forge Drive, a charming 3-bedroom, 2-bathroom house offering 1318 sq ft of comfortable living space. Step into the welcoming living room, complete with a decorative fireplace, leading seamlessly to a bright kitchen equipped with a full suite of stainless steel appliances and a convenient window overlooking the living room. The primary bedroom features an attached bath and a walk-in closet, providing a private retreat. Outside, enjoy a patio and a well-kept fenced-in yard, perfect for relaxation and entertaining. The property also includes a two-car garage. Residents can take advantage of the 22 acres of common grounds within the community. Located just off Mann Road, with easy access to I-465 and I-69, placing you near Southwestway Park, local schools, and a variety of shopping and dining options.
_____
RENT WITH MYND
-Fast Online Application
-Mobile App to Pay Rent and Track Service
-Affordable Renter's Insurance
This is a pet-friendly property! 3 Pets Max; Pet Move-In Fee $199 per pet; Pet Rent per pet varies based on Paw Score. No breed restrictions.Lease term: 12 months.
$59.00 Application Fee Per Adult; One Time Move In Fee $199
Rental Insurance Required
Resident responsible for all utilities.
Monthly admin fee equivalent to 1% of the current rent.
HOA fees/deposits may apply.
Mynd Property Management
Equal Opportunity Housing
License # RC51900201
Mynd Property Management does not advertise on Craigslist or Facebook Marketplace. We will never ask you to wire money or pay with gift cards. Please report any fraudulent ads to your Leasing Associate. Federal Occupancy Guidelines: 2 per bedroom + 1 additional occupant; 2 per studio. Please contact us for move-in policy and available move-in date.
House for rent
$1,795/mo
5126 Sandy Forge Dr, Indianapolis, IN 46221
3beds
1,318sqft
Price may not include required fees and charges.
Single family residence
Available Wed Oct 1 2025
Cats, dogs OK
Air conditioner, central air, ceiling fan
Hookups laundry
2 Attached garage spaces parking
Electric, fireplace
What's special
Decorative fireplaceWell-kept fenced-in yardPrimary bedroomTwo-car garageAttached bathBright kitchenStainless steel appliances
- 16 days
- on Zillow |
- -- |
- -- |
Travel times

Get a personal estimate of what you can afford to buy
Personalize your search to find homes within your budget with BuyAbility℠.
Facts & features
Interior
Bedrooms & bathrooms
- Bedrooms: 3
- Bathrooms: 2
- Full bathrooms: 2
Heating
- Electric, Fireplace
Cooling
- Air Conditioner, Central Air, Ceiling Fan
Appliances
- Included: Dishwasher, Disposal, Range Oven, Refrigerator, WD Hookup
- Laundry: Hookups
Features
- Ceiling Fan(s), WD Hookup, Walk In Closet
- Attic: Yes
- Has fireplace: Yes
Interior area
- Total interior livable area: 1,318 sqft
Video & virtual tour
Property
Parking
- Total spaces: 2
- Parking features: Attached, Garage, Covered
- Has attached garage: Yes
- Details: Contact manager
Features
- Patio & porch: Patio
- Exterior features: DoublePaneWindows, Heating: Electric, No Utilities included in rent, Walk In Closet
Details
- Parcel number: 491406103046000200
Construction
Type & style
- Home type: SingleFamily
- Property subtype: Single Family Residence
Condition
- Year built: 2001
Community & HOA
Location
- Region: Indianapolis
Financial & listing details
- Lease term: 12 months
Price history
| Date | Event | Price |
|---|---|---|
| 8/19/2025 | Listed for rent | $1,795+2.9%$1/sqft |
Source: Zillow Rentals | ||
| 9/13/2024 | Listing removed | $1,745-1.1%$1/sqft |
Source: Zillow Rentals | ||
| 7/25/2024 | Price change | $1,765-1.7%$1/sqft |
Source: Zillow Rentals | ||
| 6/21/2024 | Listed for rent | $1,795+4.1%$1/sqft |
Source: Zillow Rentals | ||
| 6/27/2023 | Listing removed | -- |
Source: Zillow Rentals | ||

