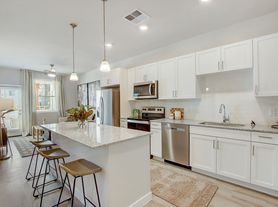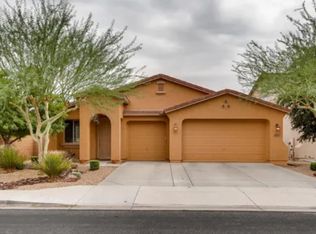**COMING SOON**
Welcome to your new home in the desirable Stetson Valley community! This spacious 4-bedroom, 2-bathroom, + den single-family residence offers 2,042 square feet of comfortable living space, ideal for anyone seeking a serene desert retreat. Built in 2006, the property features a modern open layout with a cozy breakfast bar, double vanities, and a luxurious master suite complete with a separate shower and tub.
Enjoy the Arizona sunshine in the landscaped backyard, perfect for relaxation or entertaining guests. Inside, you'll find carpet and tile flooring throughout, a full kitchen with essential appliances, and laundry hookups for added convenience. The home also includes a two-car garage and block fencing for added privacy. Located within shopping, and outdoor recreation.
Pets are allowed with approval, making it an excellent home for pet lovers. Don't miss this opportunity schedule a tour today and make 5126 W Molly Ln your next home!
Tenant is responsible for all utilities.
*Washer/dryer hookup only*
*Tenant to provide their own refrigerator*
12 month lease term
Monthly rent + admin fee applies.
$50 application/background fee per adult,($100 max per household)
$200 move-in fee
House for rent
Accepts Zillow applications
$2,425/mo
5126 W Molly Ln, Phoenix, AZ 85083
4beds
2,042sqft
Price may not include required fees and charges.
Single family residence
Available now
Small dogs OK
Central air
Hookups laundry
Attached garage parking
What's special
Modern open layoutLuxurious master suiteSeparate shower and tubCozy breakfast barTwo-car garageLaundry hookupsLandscaped backyard
- 22 hours |
- -- |
- -- |
Travel times
Facts & features
Interior
Bedrooms & bathrooms
- Bedrooms: 4
- Bathrooms: 2
- Full bathrooms: 2
Cooling
- Central Air
Appliances
- Included: Dishwasher, Microwave, Oven, WD Hookup
- Laundry: Hookups, Washer Dryer Hookup
Features
- WD Hookup
- Flooring: Tile
Interior area
- Total interior livable area: 2,042 sqft
Property
Parking
- Parking features: Attached
- Has attached garage: Yes
- Details: Contact manager
Features
- Exterior features: No Utilities included in rent, Washer Dryer Hookup
Details
- Parcel number: 20140438
Construction
Type & style
- Home type: SingleFamily
- Property subtype: Single Family Residence
Community & HOA
Location
- Region: Phoenix
Financial & listing details
- Lease term: 1 Year
Price history
| Date | Event | Price |
|---|---|---|
| 11/16/2025 | Listed for rent | $2,425-3%$1/sqft |
Source: Zillow Rentals | ||
| 12/3/2024 | Listing removed | $2,500$1/sqft |
Source: Zillow Rentals | ||
| 11/21/2024 | Listed for rent | $2,500$1/sqft |
Source: Zillow Rentals | ||
| 11/12/2024 | Listing removed | $2,500$1/sqft |
Source: Zillow Rentals | ||
| 10/31/2024 | Listed for rent | $2,500$1/sqft |
Source: Zillow Rentals | ||

