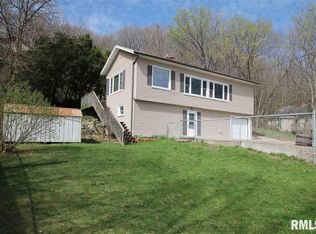Sold for $162,000 on 01/07/25
$162,000
4713 N Galena Rd, Peoria Heights, IL 61616
3beds
936sqft
Single Family Residence, Residential
Built in 1920
-- sqft lot
$-- Zestimate®
$173/sqft
$1,242 Estimated rent
Home value
Not available
Estimated sales range
Not available
$1,242/mo
Zestimate® history
Loading...
Owner options
Explore your selling options
What's special
BEST AND FINAL OFFERS DUE TUESDAY NOV 12th at 5pm CST. Welcome to this adorable, newly renovated home that features both modern and vintage finishes. This property is a 1,300 Sq ft, 3 Bed/2 bath home that sits on a wooded lot. Enjoy the comfort of the incredibly remodeled interior or sit outside and enjoy the raised deck that has views of the Illinois River. Property is currently ran as an Airbnb/VRBO short term rental. Home will be left as is and fully furnished/turn key with everything needed to live in or rent out. Gross rental income: 2022 $38,115 (Airbnb), 2023 $48,230 (Airbnb/VRBO), 2024 $41,689 1/1-10/31 (Airbnb/VRBO). Close to be on or after 1/6/25.
Zillow last checked: 8 hours ago
Listing updated: January 10, 2025 at 12:33pm
Listed by:
Mari Halliday-Duncan Cell:309-251-6069,
Jim Maloof Realty, Inc.
Bought with:
Non-Member Agent RMLSA
Non-MLS
Source: RMLS Alliance,MLS#: PA1254455 Originating MLS: Peoria Area Association of Realtors
Originating MLS: Peoria Area Association of Realtors

Facts & features
Interior
Bedrooms & bathrooms
- Bedrooms: 3
- Bathrooms: 2
- Full bathrooms: 2
Bedroom 1
- Level: Main
- Dimensions: 9ft 3in x 13ft 6in
Bedroom 2
- Level: Main
- Dimensions: 9ft 3in x 13ft 6in
Bedroom 3
- Level: Upper
- Dimensions: 18ft 2in x 16ft 1in
Other
- Level: Main
- Dimensions: 9ft 7in x 12ft 7in
Additional level
- Area: 306
Kitchen
- Level: Main
- Dimensions: 9ft 5in x 11ft 5in
Laundry
- Level: Basement
Living room
- Level: Main
- Dimensions: 12ft 0in x 21ft 5in
Lower level
- Area: 0
Main level
- Area: 936
Heating
- Forced Air
Cooling
- Central Air
Appliances
- Included: Dishwasher, Disposal, Microwave, Range, Refrigerator, Water Softener Rented, Washer, Dryer, Gas Water Heater
Features
- Solid Surface Counter
Interior area
- Total structure area: 936
- Total interior livable area: 936 sqft
Property
Parking
- Parking features: Parking Pad, Paved
- Has uncovered spaces: Yes
Features
- Patio & porch: Deck
- Has view: Yes
- View description: River
- Has water view: Yes
- Water view: River
Lot
- Dimensions: 327.2 x 64.8 x 313 x 81.1
- Features: Wooded, Sloped
Details
- Additional parcels included: 1423328005
- Parcel number: 1423328006
- Zoning description: Residential
Construction
Type & style
- Home type: SingleFamily
- Architectural style: Raised Ranch
- Property subtype: Single Family Residence, Residential
Materials
- Frame, Brick, Vinyl Siding
- Foundation: Brick/Mortar
- Roof: Shingle
Condition
- New construction: No
- Year built: 1920
Utilities & green energy
- Sewer: Public Sewer
- Water: Public
- Utilities for property: Cable Available
Community & neighborhood
Location
- Region: Peoria Heights
- Subdivision: Gibson & Miller
Price history
| Date | Event | Price |
|---|---|---|
| 1/7/2025 | Sold | $162,000+8.1%$173/sqft |
Source: | ||
| 11/13/2024 | Pending sale | $149,900$160/sqft |
Source: | ||
| 11/11/2024 | Listed for sale | $149,900+89.7%$160/sqft |
Source: | ||
| 12/22/2020 | Sold | $79,000-10.1%$84/sqft |
Source: | ||
| 11/9/2020 | Pending sale | $87,900$94/sqft |
Source: Keller Williams Premier Realty #PA1219517 | ||
Public tax history
| Year | Property taxes | Tax assessment |
|---|---|---|
| 2021 | $66 -2.6% | $710 +1.4% |
| 2020 | $68 +0.4% | $700 |
| 2019 | $68 +3.6% | $700 +2.9% |
Find assessor info on the county website
Neighborhood: 61616
Nearby schools
GreatSchools rating
- 3/10Peoria Heights Grade SchoolGrades: PK-8Distance: 1.6 mi
- 2/10Peoria Heights High SchoolGrades: 9-12Distance: 1.6 mi
Schools provided by the listing agent
- High: Peoria Heights
Source: RMLS Alliance. This data may not be complete. We recommend contacting the local school district to confirm school assignments for this home.

Get pre-qualified for a loan
At Zillow Home Loans, we can pre-qualify you in as little as 5 minutes with no impact to your credit score.An equal housing lender. NMLS #10287.
