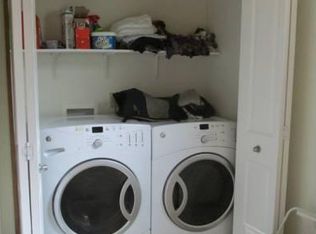Sold
$491,500
5127 SE 67th Ave, Portland, OR 97206
3beds
1,128sqft
Residential, Single Family Residence
Built in 1974
9,147.6 Square Feet Lot
$483,200 Zestimate®
$436/sqft
$2,496 Estimated rent
Home value
$483,200
$454,000 - $517,000
$2,496/mo
Zestimate® history
Loading...
Owner options
Explore your selling options
What's special
Cute and spacious Arleta ranch with a huge yard and a bright, functional floor plan ready for its new owner! This move-in-ready home has three bedrooms including a large primary with a private half bathroom. Open kitchen with stainless steel appliances and an adjacent dining area, perfect for everyday living and entertaining. Updates include a brand new roof, and durable newer LVP flooring throughout. Step outside to a large covered patio overlooking the fully fenced backyard, complete with raised garden beds for the gardener. Enjoy ample off street parking with an additional parking pad and a two-car garage. Whether you’re looking for a smart investment or a place to call home, this one is ready to go – just unpack and enjoy! Nestled in a quiet, established and charming Arleta neighborhood, with easy access to Mt Scott Park and all the vibrant amenities of Foster-Powell! [Home Energy Score = 5. HES Report at https://rpt.greenbuildingregistry.com/hes/OR10239315]
Zillow last checked: 8 hours ago
Listing updated: August 19, 2025 at 05:38am
Listed by:
John McKay 503-702-5529,
Premiere Property Group, LLC,
Renee King 503-351-4067,
Premiere Property Group, LLC
Bought with:
Deb Counts-Tabor, 200604343
Oregon First
Source: RMLS (OR),MLS#: 505672821
Facts & features
Interior
Bedrooms & bathrooms
- Bedrooms: 3
- Bathrooms: 2
- Full bathrooms: 1
- Partial bathrooms: 1
- Main level bathrooms: 2
Primary bedroom
- Features: Bathroom, Closet
- Level: Main
- Area: 221
- Dimensions: 17 x 13
Bedroom 2
- Features: Closet
- Level: Main
- Area: 140
- Dimensions: 14 x 10
Bedroom 3
- Level: Main
- Area: 90
- Dimensions: 10 x 9
Dining room
- Level: Main
- Area: 78
- Dimensions: 13 x 6
Kitchen
- Features: Disposal, Free Standing Range, Free Standing Refrigerator
- Level: Main
- Area: 126
- Width: 9
Living room
- Features: Fireplace
- Level: Main
- Area: 247
- Dimensions: 19 x 13
Heating
- Forced Air, Fireplace(s)
Cooling
- Central Air
Appliances
- Included: Dishwasher, Disposal, Free-Standing Range, Free-Standing Refrigerator, Range Hood, Stainless Steel Appliance(s), Washer/Dryer, Gas Water Heater
Features
- Closet, Bathroom
- Windows: Aluminum Frames, Vinyl Frames
- Basement: Crawl Space
- Number of fireplaces: 1
- Fireplace features: Gas
Interior area
- Total structure area: 1,128
- Total interior livable area: 1,128 sqft
Property
Parking
- Total spaces: 2
- Parking features: Parking Pad, Garage Door Opener, Attached
- Attached garage spaces: 2
- Has uncovered spaces: Yes
Accessibility
- Accessibility features: Garage On Main, Main Floor Bedroom Bath, One Level, Accessibility
Features
- Levels: One
- Stories: 1
- Patio & porch: Patio
- Exterior features: Raised Beds, Yard
- Fencing: Fenced
Lot
- Size: 9,147 sqft
- Features: Level, SqFt 7000 to 9999
Details
- Parcel number: R286964
- Zoning: R5
Construction
Type & style
- Home type: SingleFamily
- Architectural style: Ranch
- Property subtype: Residential, Single Family Residence
Materials
- Aluminum Siding, T111 Siding
- Foundation: Concrete Perimeter
- Roof: Composition
Condition
- Approximately
- New construction: No
- Year built: 1974
Utilities & green energy
- Gas: Gas
- Sewer: Public Sewer
- Water: Public
Community & neighborhood
Location
- Region: Portland
Other
Other facts
- Listing terms: Cash,Conventional,FHA,VA Loan
- Road surface type: Paved
Price history
| Date | Event | Price |
|---|---|---|
| 8/19/2025 | Sold | $491,500-1.7%$436/sqft |
Source: | ||
| 7/31/2025 | Pending sale | $500,000$443/sqft |
Source: | ||
| 6/24/2025 | Listed for sale | $500,000+53.8%$443/sqft |
Source: | ||
| 9/8/2015 | Sold | $325,000+8.7%$288/sqft |
Source: | ||
| 8/5/2015 | Pending sale | $299,000$265/sqft |
Source: Windermere Stellar #15486829 | ||
Public tax history
| Year | Property taxes | Tax assessment |
|---|---|---|
| 2025 | $5,315 +3.7% | $197,240 +3% |
| 2024 | $5,124 +4% | $191,500 +3% |
| 2023 | $4,927 +2.2% | $185,930 +3% |
Find assessor info on the county website
Neighborhood: Mount Scott
Nearby schools
GreatSchools rating
- 9/10Arleta Elementary SchoolGrades: K-5Distance: 0.1 mi
- 5/10Kellogg Middle SchoolGrades: 6-8Distance: 0.9 mi
- 6/10Franklin High SchoolGrades: 9-12Distance: 1.3 mi
Schools provided by the listing agent
- Elementary: Arleta
- Middle: Kellogg
- High: Franklin
Source: RMLS (OR). This data may not be complete. We recommend contacting the local school district to confirm school assignments for this home.
Get a cash offer in 3 minutes
Find out how much your home could sell for in as little as 3 minutes with a no-obligation cash offer.
Estimated market value
$483,200
Get a cash offer in 3 minutes
Find out how much your home could sell for in as little as 3 minutes with a no-obligation cash offer.
Estimated market value
$483,200
