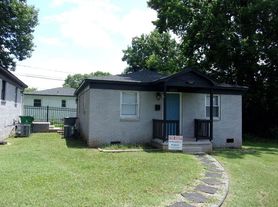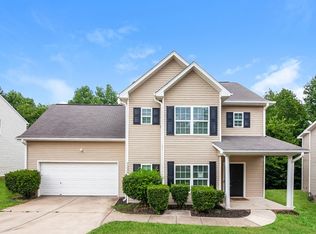Stunning, brand-new townhome in a prime location just minutes from Uptown and NoDa with quick access to both I-77 and I-85. This modern 3-story home offers 3 bedrooms, 2.5 baths, a finished lower-level flex/rec room, and a 1-car garage.
The main floor features an open-concept layout where the kitchen, dining area, family room, and powder room flow seamlessly together. The kitchen is beautifully designed with granite countertops, a center island, and GE stainless steel appliances.
Upstairs, you'll find a conveniently located laundry room with a GE washer and dryer included, along with 3 bedrooms and 2 full baths. The lower-level flex space is ideal for a home office, gym, or movie room.
Step outside to your backyard and enjoy a private patio, perfect for grilling or entertaining.
This charming community is tucked away from the city's hustle and bustle, yet close to everything and new!
Trash, sewer, and landscaping fees covered by landlord.
Pet rent $50 per pet. No pet deposit.
12 month lease. Security deposit required.
Townhouse for rent
Accepts Zillow applications
$2,150/mo
5127 Stevedore Way, Charlotte, NC 28269
3beds
1,576sqft
Price may not include required fees and charges.
Townhouse
Available Mon Dec 1 2025
Cats, dogs OK
Central air
In unit laundry
Attached garage parking
Forced air
What's special
Private patioCenter islandGranite countertopsConveniently located laundry roomGe stainless steel appliancesOpen-concept layout
- 86 days |
- -- |
- -- |
Travel times
Facts & features
Interior
Bedrooms & bathrooms
- Bedrooms: 3
- Bathrooms: 3
- Full bathrooms: 3
Heating
- Forced Air
Cooling
- Central Air
Appliances
- Included: Dishwasher, Dryer, Freezer, Microwave, Oven, Refrigerator, Washer
- Laundry: In Unit
Features
- Flooring: Carpet, Hardwood
Interior area
- Total interior livable area: 1,576 sqft
Property
Parking
- Parking features: Attached, Off Street
- Has attached garage: Yes
- Details: Contact manager
Features
- Exterior features: Bicycle storage, Heating system: Forced Air
Details
- Parcel number: 04115853
Construction
Type & style
- Home type: Townhouse
- Property subtype: Townhouse
Building
Management
- Pets allowed: Yes
Community & HOA
Location
- Region: Charlotte
Financial & listing details
- Lease term: 1 Year
Price history
| Date | Event | Price |
|---|---|---|
| 10/2/2025 | Price change | $2,150+3.1%$1/sqft |
Source: Zillow Rentals | ||
| 9/24/2025 | Price change | $2,085-0.7%$1/sqft |
Source: Zillow Rentals | ||
| 8/29/2025 | Listed for rent | $2,100$1/sqft |
Source: Zillow Rentals | ||
| 1/30/2025 | Sold | $293,990$187/sqft |
Source: | ||
| 12/18/2024 | Pending sale | $293,990$187/sqft |
Source: | ||

