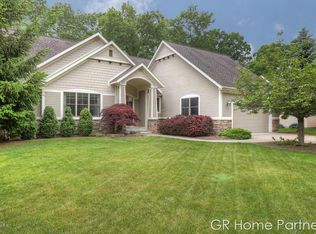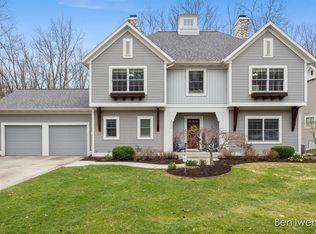Sold
$705,000
5128 Clear Springs Dr SE, Ada, MI 49301
4beds
3,142sqft
Single Family Residence
Built in 2006
0.42 Acres Lot
$713,100 Zestimate®
$224/sqft
$3,573 Estimated rent
Home value
$713,100
$663,000 - $763,000
$3,573/mo
Zestimate® history
Loading...
Owner options
Explore your selling options
What's special
WEST VILLAGE: This custom built one owner home was built by Doug Sumner & designed by Jeff Visser. Open floor plan with vaulted ceilings. Updated Kitchen with new quartz counters & stainless-steel appliances. Living room with fireplace. Sliders to deck. Home backed up to a private wooded lot & across from wooded Association property. Large primary suite with walk in closet & private bath. Well maintained. Tile floors throughout. Pella Windows. 6''walls. Lower-level features family room, roughed in plumbing for future kitchenette, 2 additional bedrooms & full bath. Newer HVAC. 200 AMP Service. New Garage door. Crawl space under ½ stall in garage. Zoned heat. Great neighborhood close to walking trails, shopping, & schools. Turnkey home better than condo living. Easy to show!
Zillow last checked: 8 hours ago
Listing updated: May 15, 2025 at 12:36pm
Listed by:
John J Postma 616-975-5623,
RE/MAX of Grand Rapids (FH)
Bought with:
John J Postma, 6502114085
RE/MAX of Grand Rapids (FH)
Source: MichRIC,MLS#: 25010742
Facts & features
Interior
Bedrooms & bathrooms
- Bedrooms: 4
- Bathrooms: 3
- Full bathrooms: 3
- Main level bedrooms: 2
Heating
- Forced Air
Cooling
- Central Air
Appliances
- Included: Humidifier, Dishwasher, Disposal, Dryer, Freezer, Microwave, Oven, Range, Refrigerator, Washer
- Laundry: Laundry Room, Main Level
Features
- Center Island, Pantry
- Flooring: Tile
- Windows: Screens, Window Treatments
- Basement: Full,Walk-Out Access
- Number of fireplaces: 1
- Fireplace features: Family Room, Gas Log
Interior area
- Total structure area: 1,792
- Total interior livable area: 3,142 sqft
- Finished area below ground: 0
Property
Parking
- Total spaces: 2
- Parking features: Garage Door Opener, Attached
- Garage spaces: 2
Features
- Stories: 1
Lot
- Size: 0.42 Acres
- Features: Wooded, Shrubs/Hedges
Details
- Parcel number: 411531126007
- Zoning description: R2
Construction
Type & style
- Home type: SingleFamily
- Architectural style: Ranch
- Property subtype: Single Family Residence
Materials
- Stone, Vinyl Siding
- Roof: Composition
Condition
- New construction: No
- Year built: 2006
Details
- Builder name: Doug Sumner
Utilities & green energy
- Sewer: Public Sewer
- Water: Public
- Utilities for property: Natural Gas Connected, Cable Connected
Community & neighborhood
Location
- Region: Ada
HOA & financial
HOA
- Has HOA: Yes
- HOA fee: $450 quarterly
Other
Other facts
- Listing terms: Cash,Conventional
- Road surface type: Paved
Price history
| Date | Event | Price |
|---|---|---|
| 5/14/2025 | Sold | $705,000-5.9%$224/sqft |
Source: | ||
| 4/16/2025 | Pending sale | $749,000$238/sqft |
Source: | ||
| 4/7/2025 | Price change | $749,000-3.4%$238/sqft |
Source: | ||
| 3/20/2025 | Listed for sale | $775,000+3.3%$247/sqft |
Source: | ||
| 9/27/2022 | Listing removed | -- |
Source: | ||
Public tax history
| Year | Property taxes | Tax assessment |
|---|---|---|
| 2024 | -- | $322,600 +31.6% |
| 2021 | -- | $245,100 +3.8% |
| 2020 | -- | $236,200 -1.3% |
Find assessor info on the county website
Neighborhood: 49301
Nearby schools
GreatSchools rating
- 7/10Collins Elementary SchoolGrades: PK-4Distance: 1.1 mi
- 9/10Northern Hills Middle SchoolGrades: 7-8Distance: 3.1 mi
- 9/10Northern High SchoolGrades: 9-12Distance: 2.8 mi

Get pre-qualified for a loan
At Zillow Home Loans, we can pre-qualify you in as little as 5 minutes with no impact to your credit score.An equal housing lender. NMLS #10287.
Sell for more on Zillow
Get a free Zillow Showcase℠ listing and you could sell for .
$713,100
2% more+ $14,262
With Zillow Showcase(estimated)
$727,362
