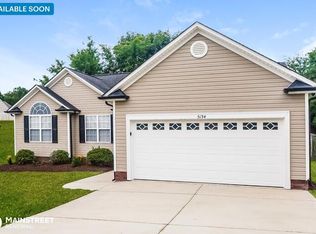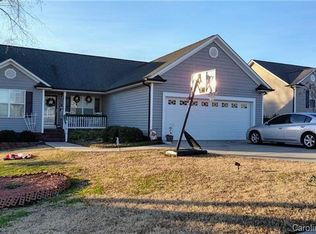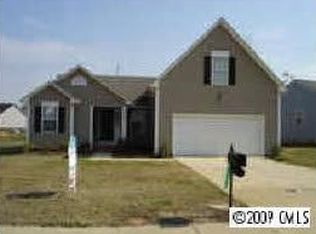Closed
$325,000
5128 Hildreth Ct, Concord, NC 28025
3beds
1,403sqft
Single Family Residence
Built in 2004
0.23 Acres Lot
$324,800 Zestimate®
$232/sqft
$1,841 Estimated rent
Home value
$324,800
$299,000 - $354,000
$1,841/mo
Zestimate® history
Loading...
Owner options
Explore your selling options
What's special
Neat as a pin and ready to move you in! This well kept ranch has 3 bedrooms with the Primary Bedroom in back of home featuring a very large walk in closet and bathroom with a roomy shower as well as dual vanities. A large bright living room with a cathedral ceiling opens to the dining room and breakfast area. The kitchen has granite, beveled subway tile back splash and stainless appliances. Fridge/washer and dryer to remain in home.
The back yard is privatized with trees surrounding the deck and then a further row of trees at back of yard.
Zillow last checked: 8 hours ago
Listing updated: November 28, 2024 at 06:09am
Listing Provided by:
Lori Nasoff 704-746-7377,
Lake Norman Agents LLC
Bought with:
Mary Lovekamp
RE/MAX Executive
Source: Canopy MLS as distributed by MLS GRID,MLS#: 4193028
Facts & features
Interior
Bedrooms & bathrooms
- Bedrooms: 3
- Bathrooms: 2
- Full bathrooms: 2
- Main level bedrooms: 3
Primary bedroom
- Features: En Suite Bathroom, Garden Tub, Walk-In Closet(s)
- Level: Main
Bedroom s
- Level: Main
Bedroom s
- Level: Main
Breakfast
- Level: Main
Dining room
- Level: Main
Kitchen
- Level: Main
Living room
- Level: Main
Heating
- Forced Air, Natural Gas
Cooling
- Ceiling Fan(s), Central Air
Appliances
- Included: Dishwasher, Disposal, Electric Cooktop, Gas Water Heater, Microwave, Refrigerator, Washer/Dryer
- Laundry: In Hall, Laundry Closet, Main Level
Features
- Soaking Tub, Open Floorplan, Pantry, Walk-In Closet(s)
- Flooring: Carpet, Vinyl
- Has basement: No
- Fireplace features: Gas Log, Living Room
Interior area
- Total structure area: 1,403
- Total interior livable area: 1,403 sqft
- Finished area above ground: 1,403
- Finished area below ground: 0
Property
Parking
- Total spaces: 4
- Parking features: Attached Garage, Garage on Main Level
- Attached garage spaces: 2
- Uncovered spaces: 2
Features
- Levels: One
- Stories: 1
- Patio & porch: Deck
Lot
- Size: 0.23 Acres
Details
- Parcel number: 55383316740000
- Zoning: LDR
- Special conditions: Standard
Construction
Type & style
- Home type: SingleFamily
- Architectural style: Transitional
- Property subtype: Single Family Residence
Materials
- Vinyl
- Foundation: Crawl Space
Condition
- New construction: No
- Year built: 2004
Utilities & green energy
- Sewer: Public Sewer
- Water: City
Community & neighborhood
Location
- Region: Concord
- Subdivision: St Andrews
HOA & financial
HOA
- Has HOA: Yes
- HOA fee: $180 annually
- Association name: Cedar Management
- Association phone: 704-644-8808
Other
Other facts
- Listing terms: Cash,Conventional,FHA,USDA Loan,VA Loan
- Road surface type: Concrete, Paved
Price history
| Date | Event | Price |
|---|---|---|
| 11/14/2024 | Sold | $325,000+1.2%$232/sqft |
Source: | ||
| 10/19/2024 | Listed for sale | $321,000+70.7%$229/sqft |
Source: | ||
| 8/10/2018 | Sold | $188,000$134/sqft |
Source: | ||
| 7/27/2018 | Price change | $188,000+4.4%$134/sqft |
Source: Keller Williams Realty #3410855 | ||
| 7/12/2018 | Pending sale | $180,000$128/sqft |
Source: Keller Williams Realty #3410855 | ||
Public tax history
| Year | Property taxes | Tax assessment |
|---|---|---|
| 2024 | $2,247 +39.5% | $327,580 +72.8% |
| 2023 | $1,611 +2.4% | $189,550 |
| 2022 | $1,573 +1.8% | $189,550 |
Find assessor info on the county website
Neighborhood: 28025
Nearby schools
GreatSchools rating
- 5/10Patriots ElementaryGrades: K-5Distance: 2.6 mi
- 4/10C. C. Griffin Middle SchoolGrades: 6-8Distance: 2.7 mi
- 4/10Central Cabarrus HighGrades: 9-12Distance: 1.7 mi
Get a cash offer in 3 minutes
Find out how much your home could sell for in as little as 3 minutes with a no-obligation cash offer.
Estimated market value
$324,800
Get a cash offer in 3 minutes
Find out how much your home could sell for in as little as 3 minutes with a no-obligation cash offer.
Estimated market value
$324,800


