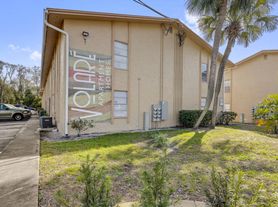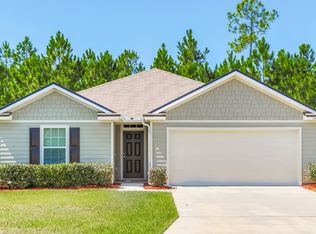Make an appointment to view this spacious 2 bedroom, 2 bath townhome featuring updated fixtures and a private backyard. Upon entering, you'll be welcomed by a beautifully updated kitchen with white cabinets, a subway tile backsplash, and a convenient passthrough window. The home includes easy-to-clean tile flooring throughout, blinds installed on many windows for privacy, and ceiling fans to help circulate cool air. The living room offers a generous layout with an added storage closet, an aesthetically pleasing inoperable fireplace that adds a cozy touch, and a sliding glass door that opens to the relaxing backyard. The primary bedroom includes a connected full bathroom with a stand-up shower and ample closet storage. Off the hallway, you'll find a second full bathroom with a tub, extra storage closets, and a comfortable second bedroom. Washer and dryer hookups are available in the rear laundry room for added convenience. Located near 103rd Street, this townhome is close to plenty of shopping and dining options. Two parking spaces are included. The residents are responsible for all utilities and backyard lawn care. Lawn care is included for the common areas and the front of the units. Pets are welcome, breed and weight restrictions may apply. Application fee $55 per person 18 and over. Lease Term: 12 months.
If your application is approved, we require the lease to be signed and the security deposit to be dropped off to our Riverside office in the form of a cashier's check or money order within 48 hours. There is also a one-time $100 lease administration fee due when the security deposit is dropped off. This fee is not based on the number of applicants.
MINIMUM CRITERIA: VERIFIED GROSS INCOME MUST BE AT LEAST 3 TIMES THE MONTHLY RENT. ALL TENANTS 18 YEARS OR OLDER MUST SUBMIT AN APPLICATION. MINIMUM CREDIT SCORE OF 550. ADDITIONAL $500 REFUNDABLE DEPOSIT REQUIRED FOR ONE PET. $100 ADDITIONAL DEPOSIT PER PET. THERE WILL BE A $35 MONTHLY PET RENT APPLIED PER PET.
Apartment for rent
$1,145/mo
5128 Indian Lakes Ct APT 3, Jacksonville, FL 32210
2beds
926sqft
Price may not include required fees and charges.
Apartment
Available now
Cats, dogs OK
Central air, ceiling fan
Hookups laundry
2 Parking spaces parking
-- Heating
What's special
Inoperable fireplaceBeautifully updated kitchenUpdated fixturesGenerous layoutPrivate backyardCeiling fansExtra storage closets
- 3 days |
- -- |
- -- |
Travel times
Looking to buy when your lease ends?
Consider a first-time homebuyer savings account designed to grow your down payment with up to a 6% match & a competitive APY.
Facts & features
Interior
Bedrooms & bathrooms
- Bedrooms: 2
- Bathrooms: 2
- Full bathrooms: 2
Cooling
- Central Air, Ceiling Fan
Appliances
- Included: Refrigerator, WD Hookup
- Laundry: Hookups
Features
- Ceiling Fan(s), WD Hookup
Interior area
- Total interior livable area: 926 sqft
Property
Parking
- Total spaces: 2
- Details: Contact manager
Features
- Exterior features: Lawn Care included in rent, No Utilities included in rent
Construction
Type & style
- Home type: Apartment
- Property subtype: Apartment
Building
Management
- Pets allowed: Yes
Community & HOA
Location
- Region: Jacksonville
Financial & listing details
- Lease term: Contact For Details
Price history
| Date | Event | Price |
|---|---|---|
| 11/7/2025 | Listed for rent | $1,145+9.6%$1/sqft |
Source: Zillow Rentals | ||
| 12/18/2024 | Listing removed | $1,045$1/sqft |
Source: Zillow Rentals | ||
| 11/22/2024 | Price change | $1,045-4.6%$1/sqft |
Source: Zillow Rentals | ||
| 11/19/2024 | Price change | $1,095-4.4%$1/sqft |
Source: Zillow Rentals | ||
| 10/25/2024 | Listed for rent | $1,145$1/sqft |
Source: Zillow Rentals | ||

