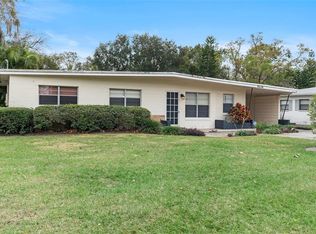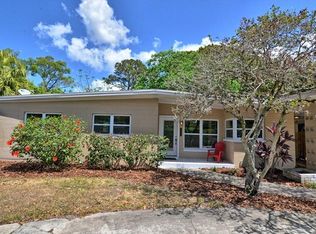Sold for $350,000
$350,000
5128 Lake Howell Rd, Winter Park, FL 32792
3beds
1,220sqft
Single Family Residence
Built in 1957
10,497 Square Feet Lot
$350,200 Zestimate®
$287/sqft
$2,209 Estimated rent
Home value
$350,200
$319,000 - $385,000
$2,209/mo
Zestimate® history
Loading...
Owner options
Explore your selling options
What's special
Welcome to this quaint 3 bedroom, 2 bath property in the heart of Winter Park. Bring your imagination and design for a home you'll love, because this block home is the perfect blank slate. The large, open living/dining combination is perfect for entertaining or multi-functional living spaces. Additionally, an oversized, screened back porch provides indoor-outdoor living opportunity to enjoy the large, serene backyard. This lot backs up to the Interlachen Country Club, which is landscaped for privacy so the new owners will enjoy their space without any rear neighbors. Each of the two secondary bedrooms are outfitted with custom built-ins, perfect for office space(s), but could also be transformed into functional bedrooms. There is original terrazzo in the home as well as recently updated (2021) luxury vinyl flooring in the kitchen and living spaces. New owners will appreciate additional updates such as a 2022 roof and 2023 HVAC. The kitchen was renovated with quartz countertops and new cabinetry in 2021. This home is zoned for Seminole County Public Schools, which is consistently rated as the top school district in all of Florida. Only 1 mile from the nearest Publix, 0.5 miles from the Winter Park YMCA, and 30 minutes from Orlando International Airport, this home is conveniently located to the best of Orange and Seminole County's shopping and dining.
Zillow last checked: 8 hours ago
Listing updated: October 23, 2025 at 09:07am
Listing Provided by:
Courtney Pelfrey 407-454-0538,
MILLER GRANT AND COMPANY 407-399-6031
Bought with:
Kristen Whipple, 3322380
LAKESIDE REALTY
Brian Spain, 3214758
LAKESIDE REALTY
Source: Stellar MLS,MLS#: O6333090 Originating MLS: Orlando Regional
Originating MLS: Orlando Regional

Facts & features
Interior
Bedrooms & bathrooms
- Bedrooms: 3
- Bathrooms: 2
- Full bathrooms: 2
Primary bedroom
- Features: Built-in Closet
- Level: First
- Area: 140 Square Feet
- Dimensions: 14x10
Family room
- Level: First
- Area: 117 Square Feet
- Dimensions: 13x9
Kitchen
- Level: First
- Area: 104 Square Feet
- Dimensions: 8x13
Living room
- Level: First
- Area: 216 Square Feet
- Dimensions: 18x12
Heating
- Central, Electric, Heat Pump
Cooling
- Central Air
Appliances
- Included: Oven, Cooktop, Dishwasher, Dryer, Electric Water Heater, Exhaust Fan, Microwave, Refrigerator, Washer
- Laundry: Laundry Room, Outside
Features
- Ceiling Fan(s), Living Room/Dining Room Combo, Primary Bedroom Main Floor, Stone Counters, Thermostat
- Flooring: Carpet, Engineered Hardwood, Terrazzo
- Doors: French Doors
- Windows: Window Treatments
- Has fireplace: No
Interior area
- Total structure area: 1,660
- Total interior livable area: 1,220 sqft
Property
Parking
- Total spaces: 1
- Parking features: Carport
- Carport spaces: 1
Features
- Levels: One
- Stories: 1
- Patio & porch: Patio, Rear Porch, Screened
- Exterior features: Private Mailbox, Sidewalk, Storage
- Fencing: Chain Link
- Has view: Yes
- View description: Trees/Woods
Lot
- Size: 10,497 sqft
- Dimensions: 76 x 140
- Features: Near Golf Course, Sidewalk
- Residential vegetation: Mature Landscaping
Details
- Additional structures: Shed(s)
- Parcel number: 3321305050H000190
- Zoning: R-1A
- Special conditions: None
Construction
Type & style
- Home type: SingleFamily
- Architectural style: Florida,Mid-Century Modern,Traditional
- Property subtype: Single Family Residence
Materials
- Block
- Foundation: Slab
- Roof: Shingle
Condition
- New construction: No
- Year built: 1957
Utilities & green energy
- Sewer: Public Sewer
- Water: Public
- Utilities for property: BB/HS Internet Available, Cable Available, Electricity Available, Electricity Connected, Phone Available, Sewer Connected, Street Lights, Underground Utilities, Water Available, Water Connected
Community & neighborhood
Community
- Community features: Sidewalks
Location
- Region: Winter Park
- Subdivision: TANGLEWOOD SEC 3 REP
HOA & financial
HOA
- Has HOA: Yes
- HOA fee: $1 monthly
- Association name: Tanglewood Homeowners
Other fees
- Pet fee: $0 monthly
Other financial information
- Total actual rent: 0
Other
Other facts
- Listing terms: Cash,Conventional,FHA,VA Loan
- Ownership: Fee Simple
- Road surface type: Paved, Asphalt
Price history
| Date | Event | Price |
|---|---|---|
| 10/22/2025 | Sold | $350,000$287/sqft |
Source: | ||
| 8/21/2025 | Pending sale | $350,000$287/sqft |
Source: | ||
| 8/8/2025 | Listed for sale | $350,000$287/sqft |
Source: | ||
Public tax history
| Year | Property taxes | Tax assessment |
|---|---|---|
| 2024 | -- | $89,365 +3% |
| 2023 | -- | $86,762 +3% |
| 2022 | -- | $84,235 +3% |
Find assessor info on the county website
Neighborhood: 32792
Nearby schools
GreatSchools rating
- 3/10English Estates Elementary SchoolGrades: PK-5Distance: 2.5 mi
- 8/10Tuskawilla Middle SchoolGrades: 6-8Distance: 4 mi
- 6/10Lake Howell High SchoolGrades: 9-12Distance: 3.6 mi
Schools provided by the listing agent
- Elementary: English Estates Elementary
- Middle: Tuskawilla Middle
- High: Lake Howell High
Source: Stellar MLS. This data may not be complete. We recommend contacting the local school district to confirm school assignments for this home.
Get a cash offer in 3 minutes
Find out how much your home could sell for in as little as 3 minutes with a no-obligation cash offer.
Estimated market value$350,200
Get a cash offer in 3 minutes
Find out how much your home could sell for in as little as 3 minutes with a no-obligation cash offer.
Estimated market value
$350,200



