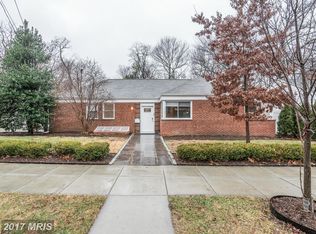Sold for $1,805,000 on 04/12/24
$1,805,000
5128 Linnean Ter NW, Washington, DC 20008
4beds
2,180sqft
Single Family Residence
Built in 1951
7,963 Square Feet Lot
$1,810,800 Zestimate®
$828/sqft
$5,926 Estimated rent
Home value
$1,810,800
$1.68M - $1.94M
$5,926/mo
Zestimate® history
Loading...
Owner options
Explore your selling options
What's special
Welcome to 5128 Linnean Terrace NW, where charm meets modern comfort in the heart of Forest Hills. This beautifully updated ranch-style home is nestled on a coveted cul-de-sac, offering tranquility and convenience in equal measure. As you approach, a new flagstone front patio and walkway welcome you home, setting the tone for the updates within. Step inside to discover a gracious living room, complete with a wood-burning fireplace and a huge picture window that bathes the space in natural light. The updated kitchen boasts serene park views, while the separate dining room is perfect for hosting gatherings. A newly finished four-season room beckons with its abundance of light and breathtaking park vistas, providing a serene retreat for relaxation. The main level also features a spacious primary bedroom suite with a renovated full bathroom and a large reach-in closet, along with two additional bedrooms and another renovated full hall bathroom. Descending to the lower level, you'll find a bright and sunny walk-out space, complete with a new second full kitchen, ideal for entertaining or accommodating guests. A cozy family room, a sunny office with French doors, a fourth bedroom, a third full bathroom, and a laundry room round out this level, ensuring ample space for all your needs. Outside, a huge flagstone patio invites outdoor entertaining and al fresco dining, overlooking the partially fenced oversized rear yard with raised garden beds and open grassy space. Additional features include a separate exterior storage room, 200amp service, new interior doors, a new hot water heater, and extensive drainage for water management. Located just blocks from Linnean Park and Rock Creek Park, with easy access to a wealth of dining, shopping, and entertainment options, this home offers the perfect blend of serenity and urban convenience. Come experience the best of Forest Hills living at 5128 Linnean Terrace NW.
Zillow last checked: 11 hours ago
Listing updated: April 15, 2024 at 02:47am
Listed by:
Anslie Stokes Milligan 202-688-0111,
Corcoran McEnearney,
Listing Team: The Stokes Group
Bought with:
Elysia Casaday
Compass
Source: Bright MLS,MLS#: DCDC2127890
Facts & features
Interior
Bedrooms & bathrooms
- Bedrooms: 4
- Bathrooms: 3
- Full bathrooms: 3
- Main level bathrooms: 2
- Main level bedrooms: 3
Basement
- Area: 1458
Heating
- Forced Air, Natural Gas
Cooling
- Central Air, Electric
Appliances
- Included: Dishwasher, Disposal, Dryer, Range Hood, Refrigerator, Cooktop, Washer, Oven/Range - Electric, Gas Water Heater
- Laundry: Has Laundry, In Basement, Laundry Room
Features
- Dining Area, Primary Bath(s), Built-in Features, Entry Level Bedroom, Recessed Lighting, Upgraded Countertops
- Flooring: Hardwood, Wood
- Windows: Window Treatments
- Basement: Exterior Entry,Rear Entrance,Full,Heated,Improved,Partially Finished,Shelving,Walk-Out Access,Windows
- Number of fireplaces: 1
- Fireplace features: Screen
Interior area
- Total structure area: 2,916
- Total interior livable area: 2,180 sqft
- Finished area above ground: 1,458
- Finished area below ground: 722
Property
Parking
- Parking features: On Street
- Has uncovered spaces: Yes
Accessibility
- Accessibility features: Accessible Entrance
Features
- Levels: Two
- Stories: 2
- Patio & porch: Patio
- Pool features: None
Lot
- Size: 7,963 sqft
- Features: Urban Land-Manor-Glenelg
Details
- Additional structures: Above Grade, Below Grade
- Parcel number: 2032//0087
- Zoning: R-1B/FH
- Special conditions: Standard
Construction
Type & style
- Home type: SingleFamily
- Architectural style: Ranch/Rambler
- Property subtype: Single Family Residence
Materials
- Brick
- Foundation: Other
Condition
- New construction: No
- Year built: 1951
Utilities & green energy
- Sewer: Public Sewer
- Water: Public
Community & neighborhood
Location
- Region: Washington
- Subdivision: Forest Hills
Other
Other facts
- Listing agreement: Exclusive Right To Sell
- Ownership: Fee Simple
Price history
| Date | Event | Price |
|---|---|---|
| 3/9/2025 | Listing removed | $6,800$3/sqft |
Source: Bright MLS #DCDC2187712 | ||
| 3/3/2025 | Listed for rent | $6,800$3/sqft |
Source: Bright MLS #DCDC2187712 | ||
| 5/7/2024 | Listing removed | -- |
Source: Zillow Rentals | ||
| 4/16/2024 | Listed for rent | $6,800$3/sqft |
Source: Zillow Rentals | ||
| 4/12/2024 | Sold | $1,805,000+9.4%$828/sqft |
Source: | ||
Public tax history
| Year | Property taxes | Tax assessment |
|---|---|---|
| 2025 | $14,296 +47.6% | $1,681,890 +47.6% |
| 2024 | $9,687 +4% | $1,139,630 +4% |
| 2023 | $9,311 +3.6% | $1,095,390 +3.6% |
Find assessor info on the county website
Neighborhood: Forest Hills
Nearby schools
GreatSchools rating
- 10/10Murch Elementary SchoolGrades: PK-5Distance: 0.3 mi
- 9/10Deal Middle SchoolGrades: 6-8Distance: 0.5 mi
- 7/10Jackson-Reed High SchoolGrades: 9-12Distance: 0.7 mi
Schools provided by the listing agent
- Elementary: Murch
- Middle: Deal
- High: Jackson-reed
- District: District Of Columbia Public Schools
Source: Bright MLS. This data may not be complete. We recommend contacting the local school district to confirm school assignments for this home.

Get pre-qualified for a loan
At Zillow Home Loans, we can pre-qualify you in as little as 5 minutes with no impact to your credit score.An equal housing lender. NMLS #10287.
Sell for more on Zillow
Get a free Zillow Showcase℠ listing and you could sell for .
$1,810,800
2% more+ $36,216
With Zillow Showcase(estimated)
$1,847,016