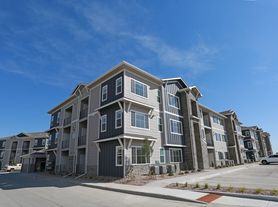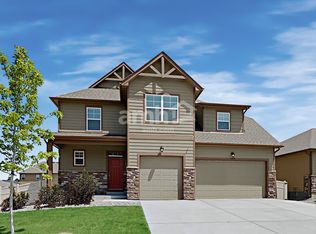A gorgeous Ranch Floor Plan. 4 beds, 3 bath. 3 Car GarageOpen Concept Kitchen, Cover back Deck, and big Low Maintenance Patio
House for rent
Accepts Zillow applications
$3,600/mo
5128 Preserve Pl, Firestone, CO 80504
4beds
5,066sqft
Price may not include required fees and charges.
Single family residence
Available now
No pets
Central air
In unit laundry
Attached garage parking
Forced air
What's special
- 89 days |
- -- |
- -- |
Zillow last checked: 9 hours ago
Listing updated: November 16, 2025 at 03:22pm
Travel times
Facts & features
Interior
Bedrooms & bathrooms
- Bedrooms: 4
- Bathrooms: 3
- Full bathrooms: 3
Heating
- Forced Air
Cooling
- Central Air
Appliances
- Included: Dishwasher, Dryer, Freezer, Microwave, Oven, Refrigerator, Washer
- Laundry: In Unit
Features
- Flooring: Carpet, Hardwood, Tile
Interior area
- Total interior livable area: 5,066 sqft
Property
Parking
- Parking features: Attached
- Has attached garage: Yes
- Details: Contact manager
Features
- Exterior features: Heating system: Forced Air
Details
- Parcel number: 120736247014
Construction
Type & style
- Home type: SingleFamily
- Property subtype: Single Family Residence
Community & HOA
Location
- Region: Firestone
Financial & listing details
- Lease term: 1 Year
Price history
| Date | Event | Price |
|---|---|---|
| 11/16/2025 | Price change | $3,600+3.2%$1/sqft |
Source: Zillow Rentals | ||
| 10/23/2025 | Price change | $3,490-3.1%$1/sqft |
Source: Zillow Rentals | ||
| 9/8/2025 | Listed for rent | $3,600$1/sqft |
Source: Zillow Rentals | ||
| 10/19/2021 | Sold | $605,800$120/sqft |
Source: Public Record | ||

