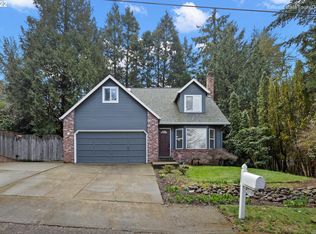Sold
$502,000
5128 SW Mitchell St, Portland, OR 97221
3beds
1,485sqft
Residential, Single Family Residence
Built in 1955
10,454.4 Square Feet Lot
$501,600 Zestimate®
$338/sqft
$2,557 Estimated rent
Home value
$501,600
$466,000 - $537,000
$2,557/mo
Zestimate® history
Loading...
Owner options
Explore your selling options
What's special
Well-built one level ranch style home. Excellent value in close-in SW Portland. Good schools and great location. Close to Hillsdale and Multnomah Village. Easy access to Beaverton and downtown Portland. One garage has 220 electricity and plumbing.
Zillow last checked: 8 hours ago
Listing updated: August 17, 2025 at 03:08am
Listed by:
Jeffrey Parker 503-515-4040,
Parker Realty Inc
Bought with:
Tory Boline, 201103167
Wild Horse Real Estate
Source: RMLS (OR),MLS#: 675139942
Facts & features
Interior
Bedrooms & bathrooms
- Bedrooms: 3
- Bathrooms: 2
- Full bathrooms: 1
- Partial bathrooms: 1
- Main level bathrooms: 2
Primary bedroom
- Features: Hardwood Floors, Walkin Closet
- Level: Main
- Area: 143
- Dimensions: 13 x 11
Bedroom 2
- Features: Hardwood Floors
- Level: Main
- Area: 110
- Dimensions: 11 x 10
Bedroom 3
- Features: Hardwood Floors
- Level: Main
- Area: 100
- Dimensions: 10 x 10
Dining room
- Features: French Doors, Skylight, Tile Floor
- Level: Main
- Area: 196
- Dimensions: 14 x 14
Kitchen
- Features: Dishwasher, Disposal, Gas Appliances, Builtin Oven, Free Standing Refrigerator, Tile Floor
- Level: Main
- Area: 154
- Width: 11
Living room
- Features: Bookcases, Fireplace, Hardwood Floors
- Level: Main
- Area: 280
- Dimensions: 20 x 14
Heating
- Forced Air, Fireplace(s)
Appliances
- Included: Built-In Range, Dishwasher, Disposal, Free-Standing Refrigerator, Gas Appliances, Stainless Steel Appliance(s), Built In Oven, Gas Water Heater
- Laundry: Laundry Room
Features
- Bookcases, Walk-In Closet(s), Tile
- Flooring: Hardwood, Tile, Wood
- Doors: French Doors
- Windows: Skylight(s)
- Basement: Crawl Space
- Number of fireplaces: 1
- Fireplace features: Wood Burning
Interior area
- Total structure area: 1,485
- Total interior livable area: 1,485 sqft
Property
Parking
- Total spaces: 2
- Parking features: Driveway, Off Street, Attached
- Attached garage spaces: 2
- Has uncovered spaces: Yes
Features
- Levels: One
- Stories: 1
- Patio & porch: Deck
- Exterior features: Garden, Yard
- Has view: Yes
- View description: Territorial
Lot
- Size: 10,454 sqft
- Features: Level, Private, Secluded, Trees, SqFt 10000 to 14999
Details
- Parcel number: R160470
- Zoning: R-7
Construction
Type & style
- Home type: SingleFamily
- Architectural style: Ranch
- Property subtype: Residential, Single Family Residence
Materials
- Cedar, Lap Siding
- Foundation: Concrete Perimeter
- Roof: Composition
Condition
- Fixer
- New construction: No
- Year built: 1955
Utilities & green energy
- Gas: Gas
- Sewer: Public Sewer
- Water: Public
Community & neighborhood
Location
- Region: Portland
- Subdivision: Fairvale
Other
Other facts
- Listing terms: Cash,Conventional
- Road surface type: Paved
Price history
| Date | Event | Price |
|---|---|---|
| 8/13/2025 | Sold | $502,000+5.7%$338/sqft |
Source: | ||
| 8/1/2025 | Pending sale | $475,000$320/sqft |
Source: | ||
| 7/27/2025 | Listed for sale | $475,000$320/sqft |
Source: | ||
Public tax history
| Year | Property taxes | Tax assessment |
|---|---|---|
| 2025 | $7,233 +3.7% | $268,690 +3% |
| 2024 | $6,973 +4% | $260,870 +3% |
| 2023 | $6,705 +2.2% | $253,280 +3% |
Find assessor info on the county website
Neighborhood: Hayhurst
Nearby schools
GreatSchools rating
- 9/10Hayhurst Elementary SchoolGrades: K-8Distance: 0.4 mi
- 8/10Ida B. Wells-Barnett High SchoolGrades: 9-12Distance: 2 mi
- 6/10Gray Middle SchoolGrades: 6-8Distance: 1.4 mi
Schools provided by the listing agent
- Elementary: Hayhurst
- Middle: Robert Gray
- High: Ida B Wells
Source: RMLS (OR). This data may not be complete. We recommend contacting the local school district to confirm school assignments for this home.
Get a cash offer in 3 minutes
Find out how much your home could sell for in as little as 3 minutes with a no-obligation cash offer.
Estimated market value$501,600
Get a cash offer in 3 minutes
Find out how much your home could sell for in as little as 3 minutes with a no-obligation cash offer.
Estimated market value
$501,600
