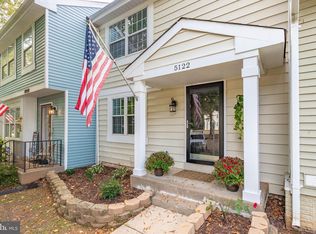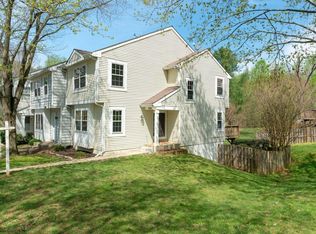5128 Spring Branch Blvd, Dumfries, VA 22025
Home value
$465,000
$432,000 - $498,000
$2,462/mo
Loading...
Owner options
Explore your selling options
What's special
Zillow last checked: 8 hours ago
Listing updated: October 27, 2025 at 08:18am
Jurgen Gonzalez 703-732-8165,
Compass,
Listing Team: Mannheim Group, LLC,Co-Listing Team: Mannheim Group, LLC,Co-Listing Agent: Kristen Gonzalez 703-732-8085,
Compass
William Hernandez, 0225197119
Keller Williams Realty/Lee Beaver & Assoc.
Facts & features
Interior
Bedrooms & bathrooms
- Bedrooms: 3
- Bathrooms: 3
- Full bathrooms: 2
- 1/2 bathrooms: 1
- Main level bathrooms: 1
Bedroom 1
- Level: Upper
Bedroom 2
- Level: Upper
Bedroom 3
- Level: Upper
Bathroom 1
- Level: Upper
Bathroom 2
- Level: Upper
Family room
- Level: Lower
Half bath
- Level: Main
Kitchen
- Level: Main
Living room
- Level: Main
Storage room
- Level: Lower
Heating
- Heat Pump, Electric
Cooling
- Ceiling Fan(s), Central Air, Electric
Appliances
- Included: Dishwasher, Disposal, Dryer, Oven/Range - Electric, Refrigerator, Electric Water Heater
Features
- Dining Area, Open Floorplan, Kitchen - Table Space
- Doors: Storm Door(s)
- Basement: Exterior Entry,Partially Finished,Walk-Out Access
- Number of fireplaces: 1
- Fireplace features: Wood Burning
Interior area
- Total structure area: 1,579
- Total interior livable area: 1,579 sqft
- Finished area above ground: 1,410
- Finished area below ground: 169
Property
Parking
- Total spaces: 2
- Parking features: Assigned, Parking Lot
- Details: Assigned Parking, Assigned Space #: 5128
Accessibility
- Accessibility features: None
Features
- Levels: Three
- Stories: 3
- Patio & porch: Deck
- Pool features: None
- Fencing: Back Yard
Lot
- Size: 2,178 sqft
- Features: Rear Yard
Details
- Additional structures: Above Grade, Below Grade
- Parcel number: 8091914912
- Zoning: RPC
- Special conditions: Standard
Construction
Type & style
- Home type: Townhouse
- Architectural style: Contemporary
- Property subtype: Townhouse
Materials
- Vinyl Siding
- Foundation: Brick/Mortar
Condition
- New construction: No
- Year built: 1987
Details
- Builder model: CHESTNUT
Utilities & green energy
- Sewer: Public Sewer
- Water: Public
Community & neighborhood
Location
- Region: Dumfries
- Subdivision: Montclair
HOA & financial
HOA
- Has HOA: Yes
- HOA fee: $167 monthly
- Amenities included: Golf Course Membership Available, Pool, Pool Mem Avail, Tot Lots/Playground, Water/Lake Privileges, Basketball Court, Beach Club, Jogging Path, Lake, Picnic Area
- Services included: Common Area Maintenance, Snow Removal, Trash
- Association name: MONTCLAIR PROPERTY OWNERS ASSOCIATION
Other
Other facts
- Listing agreement: Exclusive Right To Sell
- Ownership: Fee Simple
Price history
| Date | Event | Price |
|---|---|---|
| 10/27/2025 | Sold | $465,000-2.1%$294/sqft |
Source: | ||
| 9/29/2025 | Contingent | $475,000$301/sqft |
Source: | ||
| 9/4/2025 | Listed for sale | $475,000+306%$301/sqft |
Source: | ||
| 10/3/2000 | Sold | $117,000$74/sqft |
Source: Public Record | ||
Public tax history
| Year | Property taxes | Tax assessment |
|---|---|---|
| 2025 | $3,861 +3.9% | $393,800 +5.4% |
| 2024 | $3,715 -1.2% | $373,600 +3.4% |
| 2023 | $3,759 -0.9% | $361,300 +8.3% |
Find assessor info on the county website
Neighborhood: Montclair
Nearby schools
GreatSchools rating
- 8/10Montclair Elementary SchoolGrades: PK-5Distance: 0.4 mi
- 7/10Herbert J. Saunders Middle SchoolGrades: 6-8Distance: 3.3 mi
- 6/10Forest Park High SchoolGrades: 9-12Distance: 0.7 mi
Schools provided by the listing agent
- District: Prince William County Public Schools
Source: Bright MLS. This data may not be complete. We recommend contacting the local school district to confirm school assignments for this home.
Get a cash offer in 3 minutes
Find out how much your home could sell for in as little as 3 minutes with a no-obligation cash offer.
$465,000
Get a cash offer in 3 minutes
Find out how much your home could sell for in as little as 3 minutes with a no-obligation cash offer.
$465,000

