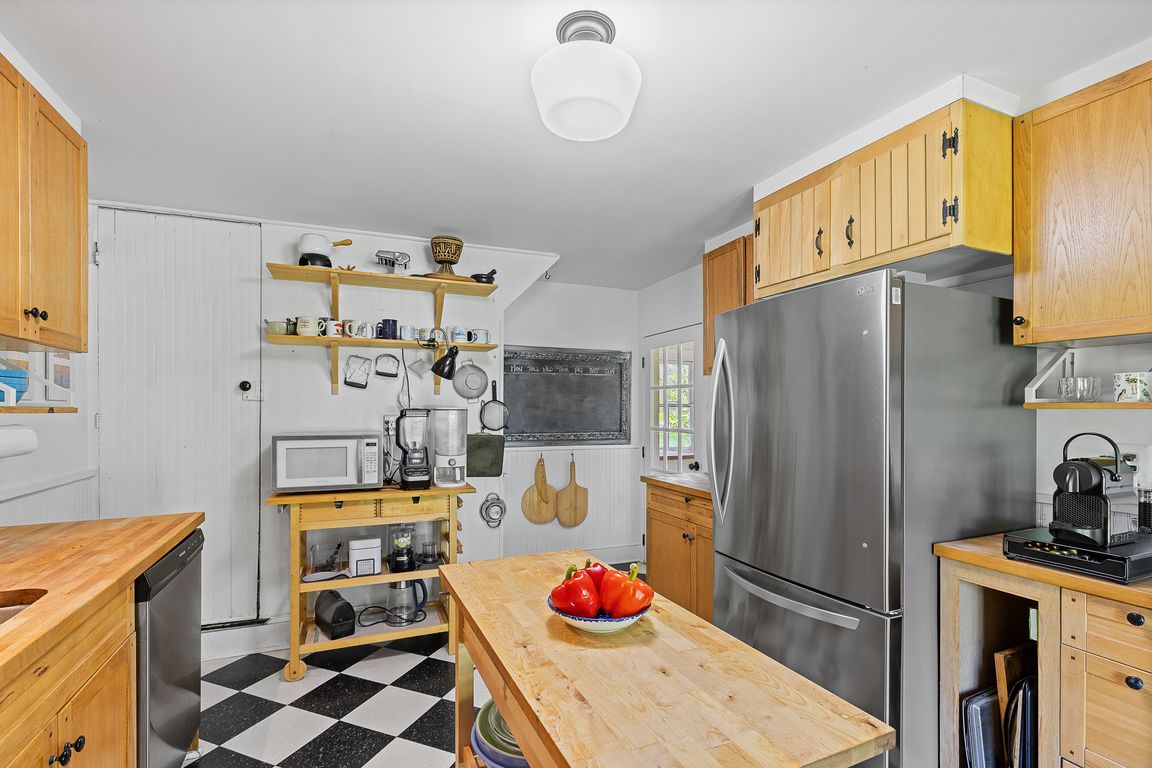
For salePrice cut: $50.1K (9/21)
$699,900
4beds
3,750sqft
5128 Weston Rd, Warrenton, VA 20187
4beds
3,750sqft
Single family residence
Built in 1900
1.03 Acres
6 Open parking spaces
$187 price/sqft
What's special
Private entranceHistoric barnPrivate balconyCozy sitting roomMetal roofGorgeous heart pine flooringThoughtfully designed hall bath
SIGNIFICANT PRICE IMPROVEMENT!! Step back in time with all the comforts of today in this stunning Late Victorian Gothic Revival farmhouse c.1900 in the charming historic village of Casanova, offering over 3,700 finished square feet of unique charm and character. This classic center-hall layout has been thoughtfully expanded over the years—including ...
- 89 days |
- 2,955 |
- 78 |
Source: Bright MLS,MLS#: VAFQ2017102
Travel times
Kitchen
Living Room
Primary Bedroom
Zillow last checked: 7 hours ago
Listing updated: September 27, 2025 at 07:58am
Listed by:
Michelle Hale 540-222-0121,
NextHome NOVA Realty
Source: Bright MLS,MLS#: VAFQ2017102
Facts & features
Interior
Bedrooms & bathrooms
- Bedrooms: 4
- Bathrooms: 4
- Full bathrooms: 4
- Main level bathrooms: 2
- Main level bedrooms: 1
Rooms
- Room types: Living Room, Dining Room, Primary Bedroom, Sitting Room, Bedroom 2, Bedroom 3, Kitchen, Family Room, Foyer, Sun/Florida Room, In-Law/auPair/Suite, Laundry, Other, Efficiency (Additional), Bathroom 1, Bathroom 2, Bathroom 3, Primary Bathroom
Primary bedroom
- Features: Attached Bathroom, Attic - Pull-Down Stairs, Flooring - Wood, Walk-In Closet(s), Balcony Access
- Level: Upper
- Area: 252 Square Feet
- Dimensions: 18 x 14
Bedroom 2
- Features: Flooring - Wood
- Level: Upper
- Area: 288 Square Feet
- Dimensions: 18 x 16
Bedroom 3
- Features: Flooring - Wood
- Level: Upper
- Area: 270 Square Feet
- Dimensions: 18 x 15
Primary bathroom
- Features: Soaking Tub, Bathroom - Walk-In Shower, Double Sink, Flooring - Ceramic Tile
- Level: Upper
- Area: 132 Square Feet
- Dimensions: 12 x 11
Bathroom 1
- Level: Main
Bathroom 2
- Features: Bathroom - Walk-In Shower, Flooring - Ceramic Tile
- Level: Main
- Area: 99 Square Feet
- Dimensions: 11 x 9
Bathroom 3
- Features: Bathroom - Walk-In Shower
- Level: Upper
Dining room
- Features: Flooring - Wood
- Level: Main
- Area: 176 Square Feet
- Dimensions: 16 x 11
Other
- Features: Pantry
- Level: Main
- Area: 96 Square Feet
- Dimensions: 12 x 8
Family room
- Features: Flooring - Wood
- Level: Main
- Area: 288 Square Feet
- Dimensions: 18 x 16
Foyer
- Features: Flooring - Wood
- Level: Main
- Area: 144 Square Feet
- Dimensions: 18 x 8
Other
- Features: Attached Bathroom
- Level: Main
- Area: 414 Square Feet
- Dimensions: 23 x 18
Kitchen
- Features: Flooring - Vinyl, Kitchen - Electric Cooking, Pantry
- Level: Main
- Area: 180 Square Feet
- Dimensions: 15 x 12
Laundry
- Level: Upper
Living room
- Features: Flooring - Wood
- Level: Main
- Area: 270 Square Feet
- Dimensions: 18 x 15
Mud room
- Level: Main
- Area: 96 Square Feet
- Dimensions: 12 x 8
Other
- Features: Pantry
- Level: Main
- Area: 96 Square Feet
- Dimensions: 12 x 8
Sitting room
- Features: Flooring - Wood
- Level: Upper
- Area: 180 Square Feet
- Dimensions: 12 x 15
Other
- Features: Flooring - Wood
- Level: Upper
- Area: 12 Square Feet
- Dimensions: 1 x 12
Heating
- Radiator, Zoned, Heat Pump, Oil, Electric
Cooling
- Ductless, Central Air, Heat Pump, Electric
Appliances
- Included: Dishwasher, Dryer, Oven/Range - Electric, Range Hood, Refrigerator, Washer, Water Conditioner - Owned, Water Heater, Water Treat System
- Laundry: Upper Level, Laundry Room, Mud Room
Features
- Additional Stairway, Attic, Soaking Tub, Bathroom - Walk-In Shower, Bathroom - Tub Shower, Butlers Pantry, Efficiency, Entry Level Bedroom, Floor Plan - Traditional, Formal/Separate Dining Room, Kitchen Island, Kitchenette, Pantry, Primary Bath(s), Store/Office, Studio, Walk-In Closet(s), Dry Wall, Plaster Walls
- Flooring: Wood
- Basement: Exterior Entry,Interior Entry,Partial,Shelving,Sump Pump,Unfinished
- Has fireplace: No
Interior area
- Total structure area: 4,074
- Total interior livable area: 3,750 sqft
- Finished area above ground: 3,750
- Finished area below ground: 0
Video & virtual tour
Property
Parking
- Total spaces: 6
- Parking features: Gravel, Driveway
- Uncovered spaces: 6
Accessibility
- Accessibility features: Accessible Doors, Accessible Entrance, Roll-in Shower, Thresholds <5/8", Vehicle Transfer Area
Features
- Levels: Three
- Stories: 3
- Patio & porch: Porch, Patio, Roof
- Exterior features: Rain Gutters, Satellite Dish
- Pool features: None
- Fencing: Picket
- Has view: Yes
- View description: Garden, Pasture, Scenic Vista
Lot
- Size: 1.03 Acres
- Features: Open Lot, Level, Rural
Details
- Additional structures: Above Grade, Below Grade, Outbuilding
- Parcel number: 7902635844
- Zoning: V
- Special conditions: Standard
Construction
Type & style
- Home type: SingleFamily
- Architectural style: Colonial,Farmhouse/National Folk
- Property subtype: Single Family Residence
Materials
- Wood Siding
- Foundation: Stone, Concrete Perimeter, Crawl Space
- Roof: Metal
Condition
- New construction: No
- Year built: 1900
- Major remodel year: 2013
Utilities & green energy
- Sewer: On Site Septic, Septic = # of BR
- Water: Well, Private
- Utilities for property: Satellite Internet Service
Community & HOA
Community
- Subdivision: None Available
HOA
- Has HOA: No
Location
- Region: Warrenton
Financial & listing details
- Price per square foot: $187/sqft
- Tax assessed value: $490,300
- Annual tax amount: $4,754
- Date on market: 7/7/2025
- Listing agreement: Exclusive Right To Sell
- Inclusions: Safe And Mower Convey With Acceptable Offer
- Ownership: Fee Simple