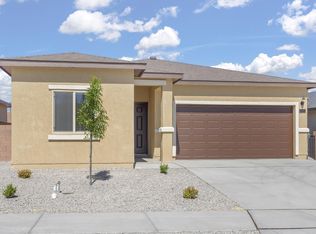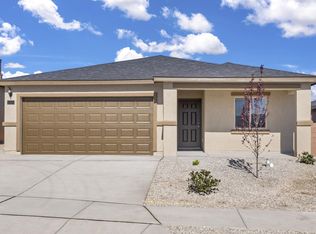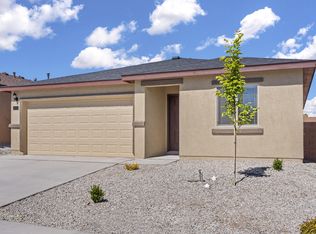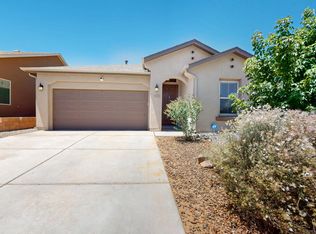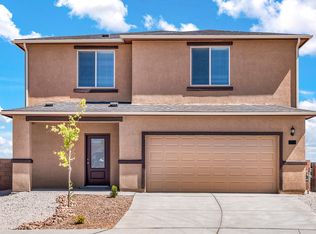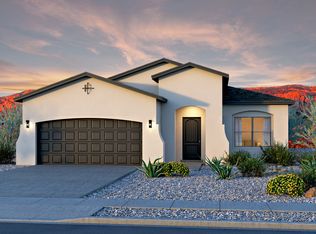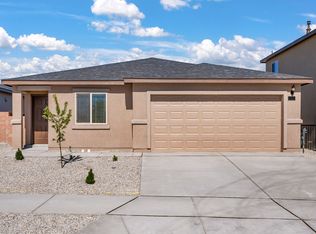5129 Findley St SW, Los Lunas, NM 87031
What's special
- 290 days |
- 33 |
- 2 |
Zillow last checked: 8 hours ago
Listing updated: December 11, 2025 at 12:59pm
Tracy A Norton 480-216-2386,
LGI Homes
Travel times
Schedule tour
Select your preferred tour type — either in-person or real-time video tour — then discuss available options with the builder representative you're connected with.
Facts & features
Interior
Bedrooms & bathrooms
- Bedrooms: 5
- Bathrooms: 3
- Full bathrooms: 2
- 1/2 bathrooms: 1
Primary bedroom
- Level: Second
- Area: 169
- Dimensions: 13 x 13
Bedroom 2
- Level: Second
- Area: 154
- Dimensions: 14 x 11
Bedroom 3
- Level: Second
- Area: 132
- Dimensions: 12 x 11
Bedroom 4
- Level: Second
- Area: 144
- Dimensions: 12 x 12
Bedroom 5
- Level: Second
- Area: 110
- Dimensions: 11 x 10
Dining room
- Level: Main
- Area: 220
- Dimensions: 20 x 11
Kitchen
- Level: Main
- Area: 180
- Dimensions: 20 x 9
Living room
- Level: Main
- Area: 300
- Dimensions: 20 x 15
Heating
- Natural Gas
Cooling
- Refrigerated
Appliances
- Included: Dishwasher, Free-Standing Gas Range, Disposal, Microwave, Refrigerator
- Laundry: Electric Dryer Hookup, Washer Hookup
Features
- Ceiling Fan(s), Dual Sinks, Entrance Foyer, Family/Dining Room, Kitchen Island, Living/Dining Room, Pantry, Shower Only, Separate Shower, Walk-In Closet(s)
- Flooring: Carpet, Vinyl
- Windows: Double Pane Windows, Insulated Windows, Low-Emissivity Windows, Vinyl
- Has basement: No
- Has fireplace: No
Interior area
- Total structure area: 2,252
- Total interior livable area: 2,252 sqft
Property
Parking
- Total spaces: 2
- Parking features: Attached, Finished Garage, Garage, Garage Door Opener
- Attached garage spaces: 2
Accessibility
- Accessibility features: None
Features
- Levels: Two
- Stories: 2
- Patio & porch: Covered, Patio
- Exterior features: Private Yard, Sprinkler/Irrigation
- Fencing: Wall
- Has view: Yes
Lot
- Size: 5,662.8 Square Feet
- Features: Landscaped, Planned Unit Development, Views
Details
- Additional structures: None
- Parcel number: 1005039441284
- Zoning description: R-3
Construction
Type & style
- Home type: SingleFamily
- Property subtype: Single Family Residence
Materials
- Frame, Stucco
- Roof: Pitched,Shingle
Condition
- New Construction
- New construction: Yes
- Year built: 2024
Details
- Builder model: Stafford
- Builder name: Lgi Homes
Utilities & green energy
- Sewer: Public Sewer
- Water: Public
- Utilities for property: Cable Available, Electricity Connected, Natural Gas Connected, Phone Available, Sewer Connected, Underground Utilities, Water Connected
Green energy
- Energy efficient items: Windows
- Energy generation: None
- Water conservation: Water-Smart Landscaping
Community & HOA
Community
- Security: Smoke Detector(s)
- Subdivision: Legacy at Sierra Vista
HOA
- Has HOA: Yes
- Services included: Common Areas
- HOA fee: $25 monthly
Location
- Region: Los Lunas
Financial & listing details
- Price per square foot: $174/sqft
- Annual tax amount: $5,256
- Date on market: 8/22/2024
- Cumulative days on market: 430 days
- Listing terms: Cash,Conventional,FHA,VA Loan
- Road surface type: Paved
About the community
Year-End Savings – Celebrate in Your New Home!
Take advantage of our Year-End Savings and save up to $50,000 on select move-in ready homes! Enjoy limited-time incentives like home discounts, paid closing costs, and exceptional financing options. End 2025 with huge savings on your new LGI home!Source: LGI Homes
10 homes in this community
Available homes
| Listing | Price | Bed / bath | Status |
|---|---|---|---|
Current home: 5129 Findley St SW | $390,900 | 5 bed / 3 bath | Available |
| 5119 Findley St SW | $312,900 | 3 bed / 2 bath | Available |
| 5049 Findley St SW | $332,900 | 3 bed / 2 bath | Available |
| 5039 Findley St SW | $370,900 | 3 bed / 2 bath | Available |
| 5069 Findley St SW | $430,900 | 5 bed / 3 bath | Available |
| 336 Audrey Ave SW | $310,900 | 3 bed / 2 bath | Pending |
| 5079 Findley St SW | $330,900 | 3 bed / 2 bath | Pending |
| 377 Audrey Ave SW | $365,900 | 4 bed / 2 bath | Pending |
| 5089 Findley St SW | $365,900 | 3 bed / 2 bath | Pending |
| 436 Audrey Ave SW | $385,900 | 5 bed / 3 bath | Pending |
Source: LGI Homes
Community ratings & reviews
- Quality
- 5
- Experience
- 5
- Value
- 5
- Responsiveness
- 5
- Confidence
- 5
- Care
- 5
- Ana C.Verified Buyer
Great experience throughout the whole process. We are in love with our home on how unique and beautiful it is
Contact builder

By pressing Contact builder, you agree that Zillow Group and other real estate professionals may call/text you about your inquiry, which may involve use of automated means and prerecorded/artificial voices and applies even if you are registered on a national or state Do Not Call list. You don't need to consent as a condition of buying any property, goods, or services. Message/data rates may apply. You also agree to our Terms of Use.
Learn how to advertise your homesEstimated market value
Not available
Estimated sales range
Not available
Not available
Price history
| Date | Event | Price |
|---|---|---|
| 12/11/2025 | Listed for sale | $390,900$174/sqft |
Source: | ||
| 11/10/2025 | Pending sale | $390,900$174/sqft |
Source: | ||
| 10/2/2025 | Price change | $390,900+0.8%$174/sqft |
Source: | ||
| 9/12/2025 | Price change | $387,900-9.3%$172/sqft |
Source: | ||
| 7/1/2025 | Price change | $427,900+0.9%$190/sqft |
Source: | ||
Public tax history
Monthly payment
Neighborhood: 87031
Nearby schools
GreatSchools rating
- 5/10Sundance Elementary SchoolGrades: PK-6Distance: 1 mi
- 5/10Los Lunas Middle SchoolGrades: 7-8Distance: 4 mi
- 3/10Valencia High SchoolGrades: 9-12Distance: 10.4 mi
Schools provided by the builder
- Elementary: Sundance Elementary School
- Middle: Los Lunas Middle School
- High: Los Lunas High School
- District: Los Lunas Public Schools
Source: LGI Homes. This data may not be complete. We recommend contacting the local school district to confirm school assignments for this home.
