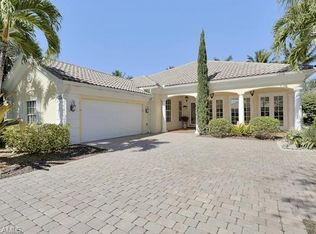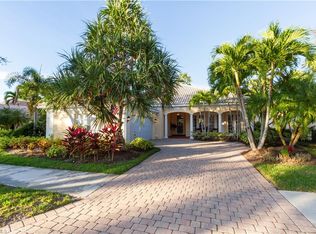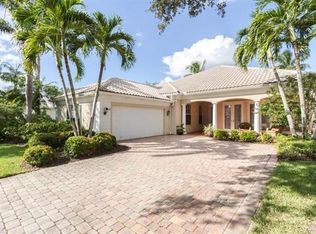Sold for $690,000
$690,000
5129 Inagua WAY, NAPLES, FL 34119
4beds
2,507sqft
Single Family Residence
Built in 1999
-- sqft lot
$683,600 Zestimate®
$275/sqft
$4,679 Estimated rent
Home value
$683,600
$615,000 - $759,000
$4,679/mo
Zestimate® history
Loading...
Owner options
Explore your selling options
What's special
Carlyle Home 4 Bedroom 3 1/2 Bathroom Model Home is a must to see !! To complete your enjoyment of this tropical oasis your Lanai.
Zillow last checked: 8 hours ago
Listing updated: December 13, 2025 at 10:32am
Listed by:
Scott Campbell, LLC 239-287-2338,
Islandwalk Properties, LLC
Bought with:
Kate Balzer
Premier Sotheby's Int'l Realty
Source: SWFLMLS,MLS#: 225067760 Originating MLS: Naples
Originating MLS: Naples
Facts & features
Interior
Bedrooms & bathrooms
- Bedrooms: 4
- Bathrooms: 4
- Full bathrooms: 3
- 1/2 bathrooms: 1
Dining room
- Features: Dining - Living
Kitchen
- Features: Pantry
Heating
- Central
Cooling
- Ceiling Fan(s), Central Air
Appliances
- Included: Electric Cooktop, Dishwasher, Disposal, Dryer, Microwave, Refrigerator/Icemaker, Self Cleaning Oven, Washer
- Laundry: Inside, Laundry Tub
Features
- Built-In Cabinets, Closet Cabinets, Custom Mirrors, Fireplace, French Doors, Laundry Tub, Pantry, Pull Down Stairs, Smoke Detectors, Volume Ceiling, Walk-In Closet(s), Window Coverings, Family Room, Great Room, Laundry in Residence, Screened Lanai/Porch
- Flooring: Carpet, Tile, Wood
- Doors: French Doors
- Windows: Window Coverings, Storm Protection (Other)
- Has fireplace: Yes
Interior area
- Total structure area: 3,376
- Total interior livable area: 2,507 sqft
Property
Parking
- Total spaces: 2
- Parking features: Detached
- Garage spaces: 2
Features
- Stories: 1
- Patio & porch: Screened Lanai/Porch
- Pool features: Community
- Has view: Yes
- View description: Lake
- Has water view: Yes
- Water view: Lake
- Waterfront features: Lake
- Frontage type: Lakefront
Lot
- Features: Regular
Details
- Additional structures: Tennis Court(s)
- Parcel number: 52250011004
Construction
Type & style
- Home type: SingleFamily
- Architectural style: Traditional
- Property subtype: Single Family Residence
Materials
- Concrete, Stucco
- Foundation: Poured Concrete
- Roof: Tile
Condition
- New construction: No
- Year built: 1999
Utilities & green energy
- Water: Central
Community & neighborhood
Security
- Security features: Smoke Detector(s), Gated Community
Community
- Community features: Clubhouse, Pool, Fitness Center, Putting Green, Restaurant, Sidewalks, Street Lights, Tennis Court(s), Gated
Location
- Region: Naples
- Subdivision: ISLAND WALK
HOA & financial
HOA
- Has HOA: Yes
- HOA fee: $6,824 annually
- Amenities included: Beauty Salon, Bike And Jog Path, Bike Storage, Bocce Court, Business Center, Clubhouse, Pool, Community Room, Fitness Center, Hobby Room, Internet Access, Library, Pickleball, Putting Green, Restaurant, Sidewalk, Streetlight, Tennis Court(s), Underground Utility, Car Wash Area
Price history
| Date | Event | Price |
|---|---|---|
| 12/12/2025 | Sold | $690,000-3.5%$275/sqft |
Source: | ||
| 11/15/2025 | Pending sale | $715,000$285/sqft |
Source: | ||
| 11/10/2025 | Price change | $715,000-2.7%$285/sqft |
Source: | ||
| 8/21/2025 | Listed for sale | $735,000+138.6%$293/sqft |
Source: | ||
| 1/18/2002 | Sold | $308,000+23.2%$123/sqft |
Source: Public Record Report a problem | ||
Public tax history
| Year | Property taxes | Tax assessment |
|---|---|---|
| 2024 | $3,687 +8.6% | $385,034 +3% |
| 2023 | $3,395 -4% | $373,819 +3% |
| 2022 | $3,537 -0.9% | $362,931 +3% |
Find assessor info on the county website
Neighborhood: Island Walk
Nearby schools
GreatSchools rating
- 9/10Vineyards Elementary SchoolGrades: PK-5Distance: 1.2 mi
- 10/10Oakridge Middle SchoolGrades: 6-8Distance: 1.9 mi
- 8/10Barron Collier High SchoolGrades: 9-12Distance: 3.7 mi
Schools provided by the listing agent
- Elementary: VINEYARDS ELEMENTARY SCHOOL
- Middle: OAKRIDGE MIDDLE SCHOOL
- High: BARRON COLLIER HIGH SCHOOL
Source: SWFLMLS. This data may not be complete. We recommend contacting the local school district to confirm school assignments for this home.
Get a cash offer in 3 minutes
Find out how much your home could sell for in as little as 3 minutes with a no-obligation cash offer.
Estimated market value$683,600
Get a cash offer in 3 minutes
Find out how much your home could sell for in as little as 3 minutes with a no-obligation cash offer.
Estimated market value
$683,600


