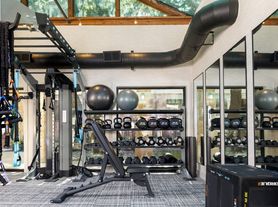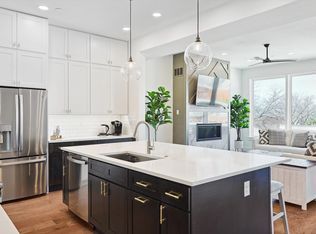Exquisite property featuring a stunning layout across three floors. The first floor boasts a stylish living room, elegant dining area, and a modern kitchen with a huge island, spacious natural stone countertops, and high-grade stainless
appliances including a 48-inch range. The second floor is dedicated to the luxurious master suite with an oversized walk-in closet, a separate laundry room for added convenience, and a versatile study area. Ascend to the third floor, where two bedrooms with en suite baths await, accompanied by a secondary living space that opens onto a covered terrace offering sweeping downtown views. Throughout the home, custom hardwoods enhance the sophisticated ambiance. Outside, an enormous turfed back yard beckons, complete with a covered patio for outdoor entertaining. Additionally, the property features a 2-car garage and a rare advantage of no HOA, adding to its desirability. A Must See!
Tenant is responsible for all utilities. 40 lb weight limit on pets.
Only 2 pets allowed.
Townhouse for rent
$7,450/mo
5129 Miller Ave, Dallas, TX 75206
3beds
3,572sqft
Price may not include required fees and charges.
Townhouse
Available now
Small dogs OK
Central air
In unit laundry
Attached garage parking
What's special
Spacious natural stone countertopsElegant dining areaVersatile study areaOversized walk-in closetSeparate laundry roomSecondary living spaceLuxurious master suite
- 2 days |
- -- |
- -- |
Travel times
Looking to buy when your lease ends?
Consider a first-time homebuyer savings account designed to grow your down payment with up to a 6% match & a competitive APY.
Facts & features
Interior
Bedrooms & bathrooms
- Bedrooms: 3
- Bathrooms: 4
- Full bathrooms: 3
- 1/2 bathrooms: 1
Cooling
- Central Air
Appliances
- Included: Dishwasher, Dryer, Microwave, Refrigerator, Washer
- Laundry: In Unit
Features
- Walk In Closet
- Flooring: Hardwood
Interior area
- Total interior livable area: 3,572 sqft
Property
Parking
- Parking features: Attached
- Has attached garage: Yes
- Details: Contact manager
Features
- Exterior features: No Utilities included in rent, Walk In Closet
Details
- Parcel number: 00197100010080000
Construction
Type & style
- Home type: Townhouse
- Property subtype: Townhouse
Building
Management
- Pets allowed: Yes
Community & HOA
Community
- Security: Security System
Location
- Region: Dallas
Financial & listing details
- Lease term: 1 Year
Price history
| Date | Event | Price |
|---|---|---|
| 11/18/2025 | Listed for rent | $7,450-6.9%$2/sqft |
Source: Zillow Rentals | ||
| 9/13/2024 | Listing removed | $8,000$2/sqft |
Source: Zillow Rentals | ||
| 8/11/2024 | Listed for rent | $8,000$2/sqft |
Source: Zillow Rentals | ||
| 7/23/2021 | Sold | -- |
Source: NTREIS #14583880 | ||
| 6/13/2021 | Pending sale | $999,000$280/sqft |
Source: NTREIS #14583880 | ||

