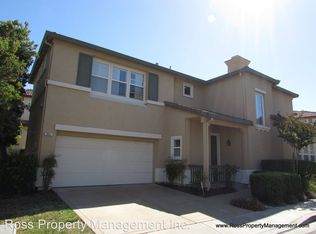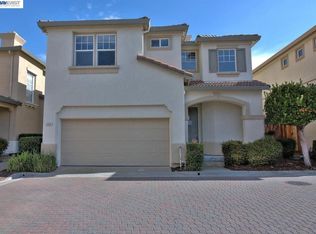Sold for $960,000
$960,000
5129 Rappolla Ct, Pleasanton, CA 94588
2beds
1,365sqft
Residential, Single Family Residence
Built in 1997
2,613.6 Square Feet Lot
$934,800 Zestimate®
$703/sqft
$3,251 Estimated rent
Home value
$934,800
$841,000 - $1.04M
$3,251/mo
Zestimate® history
Loading...
Owner options
Explore your selling options
What's special
Come see this East-facing single-family home located in the sought-after Avila community and one of the least expensive homes in all of Pleasanton. This bright and inviting residence features soaring 12ft ceilings, laminate flooring, and abundant natural light throughout. The main level includes a cozy den with a gas fireplace, a dining area, and a tile kitchen with freshly painted white cabinets, gas stove, built-in microwave, recessed lighting, and a side-by-side refrigerator. A large walk-in closet offers additional storage, while the convenient half bath includes a pedestal sink, tile floors, and chrome fixtures. Upstairs, you'll find two spacious primary ensuite bedrooms located on opposite ends for added privacy, each with walk-in closets, tile baths, and brand-new window coverings. The home has been freshly painted throughout, including the finished two-car garage featuring Maytag washer and dryer, plus high ceilings for potential overhead storage. Enjoy the low-maintenance backyard with pavers, mature trees, and synthetic grass—perfect for relaxing or entertaining. Community amenities include a pool, spa, and clubhouse. Ideally located near 580/680 freeways, BART, parks, award-winning schools, and shopping. Don’t miss this opportunity!
Zillow last checked: 8 hours ago
Listing updated: September 06, 2025 at 07:04am
Listed by:
Timothy McGuire DRE #01349446 925-895-9950,
Compass
Bought with:
Yuyi Zhang, DRE #02015942
Maxreal
Source: Bay East AOR,MLS#: 41100132
Facts & features
Interior
Bedrooms & bathrooms
- Bedrooms: 2
- Bathrooms: 3
- Full bathrooms: 2
- Partial bathrooms: 1
Bathroom
- Features: Shower Over Tub, Tile
Kitchen
- Features: Tile Counters, Dishwasher, Eat-in Kitchen, Disposal, Gas Range/Cooktop, Microwave, Range/Oven Free Standing, Refrigerator
Heating
- Forced Air
Cooling
- Central Air
Appliances
- Included: Dishwasher, Gas Range, Microwave, Free-Standing Range, Refrigerator, Dryer, Washer
- Laundry: In Garage, Common Area
Features
- Flooring: Laminate, Tile, Carpet
- Number of fireplaces: 1
- Fireplace features: Family Room
Interior area
- Total structure area: 1,365
- Total interior livable area: 1,365 sqft
Property
Parking
- Total spaces: 2
- Parking features: Attached, Garage Door Opener
- Garage spaces: 2
Features
- Levels: Two
- Stories: 2
- Entry location: No Steps to Entry
- Pool features: None, Community
- Fencing: Fenced
Lot
- Size: 2,613 sqft
- Features: Court, Rectangular Lot, Sprinklers In Rear, Back Yard
Details
- Additional structures: Pool House
- Parcel number: 941280516
- Special conditions: Standard
Construction
Type & style
- Home type: SingleFamily
- Architectural style: Contemporary
- Property subtype: Residential, Single Family Residence
Materials
- Stucco
- Foundation: Slab
- Roof: Tile
Condition
- Existing
- New construction: No
- Year built: 1997
Utilities & green energy
- Electric: No Solar
- Sewer: Public Sewer
- Water: Public
Community & neighborhood
Location
- Region: Pleasanton
- Subdivision: Avila
HOA & financial
HOA
- Has HOA: Yes
- HOA fee: $263 monthly
- Amenities included: Greenbelt, Pool
- Services included: Common Area Maint, Management Fee
- Association name: AVILA AT HACIENDA
- Association phone: 925-743-3080
Other
Other facts
- Listing agreement: Excl Right
- Price range: $960K - $960K
- Listing terms: Cash,Conventional
Price history
| Date | Event | Price |
|---|---|---|
| 9/5/2025 | Sold | $960,000-3.5%$703/sqft |
Source: | ||
| 8/7/2025 | Pending sale | $995,000$729/sqft |
Source: | ||
| 7/27/2025 | Price change | $995,000-17%$729/sqft |
Source: | ||
| 6/20/2025 | Listed for sale | $1,199,000+397.5%$878/sqft |
Source: | ||
| 3/29/2022 | Listing removed | -- |
Source: Zillow Rental Manager Report a problem | ||
Public tax history
| Year | Property taxes | Tax assessment |
|---|---|---|
| 2025 | -- | $384,797 +2% |
| 2024 | $4,507 +1.2% | $377,253 +2% |
| 2023 | $4,454 +5.5% | $369,856 +2% |
Find assessor info on the county website
Neighborhood: 94588
Nearby schools
GreatSchools rating
- 8/10Donlon Elementary SchoolGrades: K-5Distance: 1.2 mi
- 8/10Thomas S. Hart Middle SchoolGrades: 6-8Distance: 0.6 mi
- NAHarvest Park Preschool CenterGrades: Distance: 1.3 mi
Get a cash offer in 3 minutes
Find out how much your home could sell for in as little as 3 minutes with a no-obligation cash offer.
Estimated market value
$934,800

