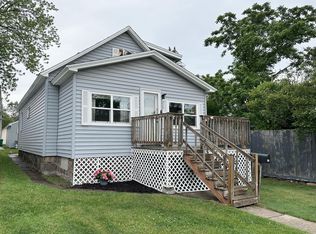Closed
$155,500
513 3rd St, Nashwauk, MN 55769
3beds
2,415sqft
Single Family Residence
Built in 1906
6,098.4 Square Feet Lot
$155,900 Zestimate®
$64/sqft
$1,713 Estimated rent
Home value
$155,900
$145,000 - $167,000
$1,713/mo
Zestimate® history
Loading...
Owner options
Explore your selling options
What's special
Charming family, home in Nashwauk. This 3 bed, 1.5 bath home has so much character. Freshly renovated inside & out, you’ll find tons of modern yet classy finishes. Enjoy a large bedroom on the main floor as well as main floor laundry. Comfy front porch to enjoy your morning coffee.. Large yard for the fur babies & kids. Detached 1 stall garage off the alley. Nashwauk has a brand new school enrolling in 2025! This property is turn key & ready to fit your needs. Schedule you’re showing today .
Zillow last checked: 8 hours ago
Listing updated: September 19, 2025 at 12:44pm
Listed by:
CODY PRESLEY 218-969-0924,
MN DIRECT PROPERTIES
Bought with:
Bridger Hopkins
GRAND PROPERTIES REAL ESTATE
Source: NorthstarMLS as distributed by MLS GRID,MLS#: 6760920
Facts & features
Interior
Bedrooms & bathrooms
- Bedrooms: 3
- Bathrooms: 2
- Full bathrooms: 1
- 1/2 bathrooms: 1
Bedroom 1
- Level: Main
- Area: 100 Square Feet
- Dimensions: 10x10
Bedroom 2
- Level: Upper
- Area: 110 Square Feet
- Dimensions: 10x11
Dining room
- Level: Main
- Area: 132 Square Feet
- Dimensions: 11x12
Kitchen
- Level: Main
- Area: 108 Square Feet
- Dimensions: 9x12
Living room
- Level: Main
- Area: 176 Square Feet
- Dimensions: 11x16
Heating
- Forced Air
Cooling
- None
Features
- Basement: Full
- Has fireplace: No
Interior area
- Total structure area: 2,415
- Total interior livable area: 2,415 sqft
- Finished area above ground: 1,667
- Finished area below ground: 0
Property
Parking
- Total spaces: 1
- Parking features: Detached
- Garage spaces: 1
Accessibility
- Accessibility features: None
Features
- Levels: One and One Half
- Stories: 1
Lot
- Size: 6,098 sqft
- Dimensions: 50 x 125
Details
- Foundation area: 748
- Parcel number: 954400335
- Zoning description: Residential-Single Family
Construction
Type & style
- Home type: SingleFamily
- Property subtype: Single Family Residence
Materials
- Vinyl Siding
- Roof: Asphalt
Condition
- Age of Property: 119
- New construction: No
- Year built: 1906
Utilities & green energy
- Gas: Natural Gas
- Sewer: City Sewer/Connected
- Water: City Water/Connected
Community & neighborhood
Location
- Region: Nashwauk
- Subdivision: Southern Add To Nashwauk
HOA & financial
HOA
- Has HOA: No
Price history
| Date | Event | Price |
|---|---|---|
| 9/19/2025 | Sold | $155,500+5.4%$64/sqft |
Source: | ||
| 9/19/2025 | Pending sale | $147,500$61/sqft |
Source: | ||
| 8/1/2025 | Listed for sale | $147,500+353.8%$61/sqft |
Source: | ||
| 11/8/2011 | Sold | $32,500-6.9%$13/sqft |
Source: | ||
| 10/11/2011 | Price change | $34,900-22.3%$14/sqft |
Source: RE/MAX Woods To Water #4080449 | ||
Public tax history
| Year | Property taxes | Tax assessment |
|---|---|---|
| 2024 | $443 +21.4% | $43,560 |
| 2023 | $365 +33.7% | $43,560 |
| 2022 | $273 +2.2% | -- |
Find assessor info on the county website
Neighborhood: 55769
Nearby schools
GreatSchools rating
- 3/10Keewatin Elementary SchoolGrades: PK-6Distance: 4.4 mi
- 6/10Nashwauk SecondaryGrades: 7-12Distance: 0.1 mi

Get pre-qualified for a loan
At Zillow Home Loans, we can pre-qualify you in as little as 5 minutes with no impact to your credit score.An equal housing lender. NMLS #10287.
