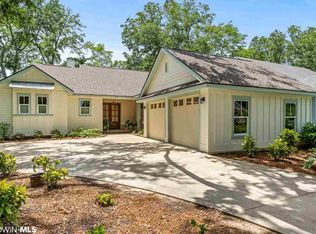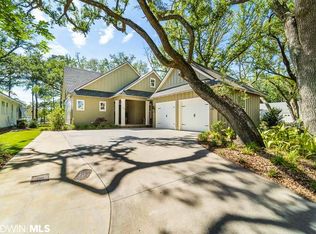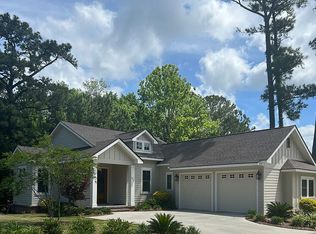This wonderful, perfectly appointed home in The Colony at The Grand has it all-- Just like new---Convenient, Custom, High-end, Low Maintenance (Resort) living just steps away from the all-inclusive Lakewood Club and Marriott's Grand Hotel- "The Queen of Southern Resorts"! Your own private "Staycation" With 2 other lovely "en-suite" bedrooms, The Master Bedroom with vestibule has luxurious dressing areas with an enormous walk-in closet and ample built-in cabinetry. The bright, open and spacious floorplan flows and lends well for comfortable living as well as gracious entertaining inside and out. The large screened in porch is perfect for morning coffee and afternoon sunset cocktails with built in outdoor cooking (LYON) "station" for grilling at its best, in a custom built stone encasement. The yard is lush and beautifully landscaped, with a complete Rain Bird irrigation system (seller does not warrant). Special amenities include: a home office, custom window treatments complete with Shades, designer fix light fixtures (all to convey) a Russ sound system with speakers inside and out, AIS Monitored Alarm System, Renai water heaters, a whole-house Koehler generator (seller does not warrant), a huge two car garage with built in closets for extra storage, a Golf Cart/"Hobby" Space, a 23'x 17' floored attic with access by steps over the garage--could be finished as a bonus room, studio or even a home gym. (There is even enough wood flooring available for the new owner to cover this space-a $4,000 value). The owners are under contract for purchase of another home, so are very motivated and have priced to sell! Make your appointment today to see; you won't be disappointed! All updates per the seller. HOA is $210 per month.
This property is off market, which means it's not currently listed for sale or rent on Zillow. This may be different from what's available on other websites or public sources.



