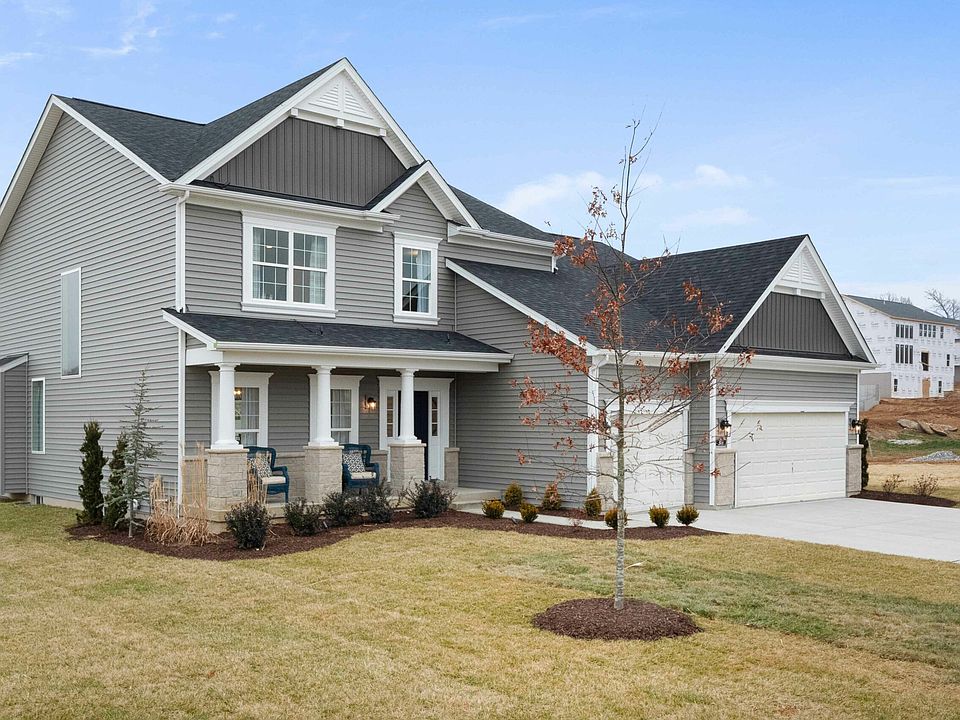Looking for a home that’s both stylish and functional? This stunning two-story, 4-bedroom, 3.5-bathroom home has everything you need! With an open-concept design, a huge kitchen island with quartz countertops, 42” cabinets with crown molding, it’s perfect for entertaining and everyday living. Stainless steel appliances, including a microwave, dishwasher,oven/stove.You’ll love the hardwood-style flooring throughout the main level,gorgeous window wall in the great room,can lighting throughout to keep things bright and welcoming.Second floor features a convenient laundry room,an upgraded Jack&Jill bathroom and a stylish handrail with spindles in place of a half wall for an open, modern feel.Step outside to enjoy the 16’ x 12’ patio,perfect for relaxing!Additional upgrades include a zoned electric damper system for better temperature control and taller baseboards and casings for an elegant touch.
This home is truly a must-see! Don’t miss your chance to make it yours—schedule a tour today! COOL: 14 SEER+
Pending
$629,931
513 Beneficial Way St, Charles, MO 63304
4beds
2,892sqft
Single Family Residence
Built in ----
8,407.08 Square Feet Lot
$613,000 Zestimate®
$218/sqft
$63/mo HOA
What's special
Stylish handrail with spindlesConvenient laundry roomOpen-concept designStainless steel appliancesHardwood-style flooring
Call: (636) 538-5613
- 143 days
- on Zillow |
- 106 |
- 2 |
Zillow last checked: 7 hours ago
Listing updated: July 16, 2025 at 06:47am
Listing Provided by:
Gia M Linville 314-413-3428,
Consort Realty, LLC
Source: MARIS,MLS#: 25014807 Originating MLS: St. Louis Association of REALTORS
Originating MLS: St. Louis Association of REALTORS
Travel times
Schedule tour
Select your preferred tour type — either in-person or real-time video tour — then discuss available options with the builder representative you're connected with.
Facts & features
Interior
Bedrooms & bathrooms
- Bedrooms: 4
- Bathrooms: 4
- Full bathrooms: 3
- 1/2 bathrooms: 1
- Main level bathrooms: 1
Primary bedroom
- Level: Upper
- Area: 304
- Dimensions: 16 x 19
Other
- Level: Upper
- Area: 156
- Dimensions: 13 x 12
Other
- Level: Upper
- Area: 156
- Dimensions: 13 x 12
Other
- Level: Upper
- Area: 156
- Dimensions: 13 x 12
Bonus room
- Level: Upper
- Area: 240
- Dimensions: 12 x 20
Breakfast room
- Level: Main
- Area: 169
- Dimensions: 13 x 13
Den
- Level: Main
- Area: 120
- Dimensions: 10 x 12
Dining room
- Level: Main
- Area: 120
- Dimensions: 10 x 12
Great room
- Level: Main
- Area: 288
- Dimensions: 18 x 16
Kitchen
- Level: Main
- Area: 160
- Dimensions: 10 x 16
Laundry
- Level: Upper
Heating
- Forced Air, Natural Gas
Appliances
- Included: Dishwasher, Disposal, Microwave, Electric Range, Electric Oven, Electric Water Heater
- Laundry: Main Level
Features
- Separate Dining, High Ceilings, Open Floorplan, Walk-In Closet(s), Breakfast Bar, Breakfast Room, Kitchen Island, Custom Cabinetry, Walk-In Pantry, Double Vanity, Tub, Entrance Foyer
- Doors: Panel Door(s), Sliding Doors
- Windows: Low Emissivity Windows, Insulated Windows, Tilt-In Windows
- Basement: Full,Concrete,Sump Pump,Unfinished
- Has fireplace: No
- Fireplace features: None
Interior area
- Total structure area: 2,892
- Total interior livable area: 2,892 sqft
- Finished area above ground: 2,892
Property
Parking
- Total spaces: 3
- Parking features: Attached, Garage
- Attached garage spaces: 3
Features
- Levels: Two
Lot
- Size: 8,407.08 Square Feet
- Dimensions: 8400
Details
- Additional structures: Garage(s)
- Special conditions: Standard
Construction
Type & style
- Home type: SingleFamily
- Architectural style: Traditional,Other
- Property subtype: Single Family Residence
Materials
- Frame, Vinyl Siding
Condition
- New Construction
- New construction: Yes
Details
- Builder name: Consort Homes
- Warranty included: Yes
Utilities & green energy
- Sewer: Public Sewer
- Water: Public
Green energy
- Energy efficient items: HVAC
Community & HOA
Community
- Security: Smoke Detector(s)
- Subdivision: The Reserve at Lakeview Farms
HOA
- HOA fee: $750 annually
Location
- Region: Charles
Financial & listing details
- Price per square foot: $218/sqft
- Date on market: 3/12/2025
- Cumulative days on market: 143 days
- Listing terms: Cash,Conventional,VA Loan
- Ownership: Private
- Road surface type: Concrete
About the community
Discover The Reserve at Lakeview Farms, an exclusive new neighborhood by Consort Homes in St. Charles, MO. Explore available homes, and community amenities amidst serene natural surroundings.

301 Healthy Way, St. Charles, MO 63304
Source: Consort Homes
