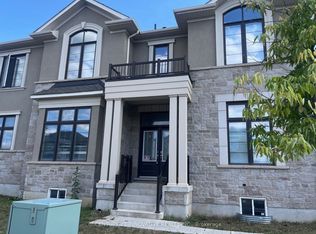Welcome to this stunning 2-year-old semi-detached home located in the prestigious and family-friendly Harrison neighbourhood of Milton. With approximately 2,500 sq. ft (Approx. 2000SQFT Above ground + 500Sqft Builder finished basement). of beautifully designed living space, this stylish residence offers modern comfort and sophistication. The main floor features soaring 9-foot ceilings and an open-concept layout that seamlessly connects the living, dining, family room, and kitchenideal for both entertaining and everyday living. A standout architectural feature is the dramatic 18-foot ceiling above the dining area, creating an impressive open-to-below design. The home showcases upgraded hardwood flooring throughout the living areas, staircase, and upper hallway, as well as pot lights throughout for a bright and contemporary feel. The gourmet kitchen is equipped with quartz countertops, stainless steel appliances, a stylish backsplash, large soft-close cabinetry, ample storage, and recessed lighting. Upstairs, the spacious primary bedroom includes a large walk-in closet and a modern 4-piece ensuite with a glass-enclosed standing shower. The two additional bedrooms are generously sized with large windows and ample closet space. The fully finished basement offers a massive recreation room illuminated with pot lightsperfect for a home theatre, gym, or playroom. Outside, the beautifully landscaped and fully fenced backyard features interlocking stone and a grassy area, ideal for relaxing or entertaining. This home is conveniently located near top-rated schools including Elsie MacGill SS, Viola Desmond PS, and Boyne PS, as well as close to Sherwood Community Centre, Sobeys, No Frills, Milton Tennis Club, Mattamy National Cycling Centre, Milton District Hospital, and Toronto Premium Outlets. With quick access to Highways 401 and 407, this home offers both luxury living and everyday convenience in one of Miltons most desirable communities.
House for rent
C$3,600/mo
513 Bessborough Dr, Milton, ON L9T 8V9
3beds
Price may not include required fees and charges.
Singlefamily
Available now
-- Pets
Central air
Ensuite laundry
2 Parking spaces parking
Natural gas, forced air, fireplace
What's special
Open-concept layoutUpgraded hardwood flooringPot lightsGourmet kitchenQuartz countertopsStainless steel appliancesFully finished basement
- 23 hours
- on Zillow |
- -- |
- -- |
Travel times
Looking to buy when your lease ends?
Consider a first-time homebuyer savings account designed to grow your down payment with up to a 6% match & 4.15% APY.
Facts & features
Interior
Bedrooms & bathrooms
- Bedrooms: 3
- Bathrooms: 3
- Full bathrooms: 3
Heating
- Natural Gas, Forced Air, Fireplace
Cooling
- Central Air
Appliances
- Laundry: Ensuite
Features
- Walk In Closet
- Has basement: Yes
- Has fireplace: Yes
Property
Parking
- Total spaces: 2
- Details: Contact manager
Features
- Stories: 2
- Exterior features: Contact manager
Construction
Type & style
- Home type: SingleFamily
- Property subtype: SingleFamily
Materials
- Roof: Shake Shingle
Community & HOA
Location
- Region: Milton
Financial & listing details
- Lease term: Contact For Details
Price history
Price history is unavailable.
![[object Object]](https://photos.zillowstatic.com/fp/a89432cf6a591c356a9d1c5b93884161-p_i.jpg)
