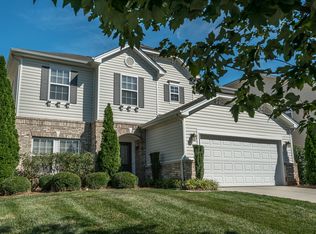Closed
$470,000
513 Buttercup Way, Fort Mill, SC 29715
4beds
2,329sqft
Single Family Residence
Built in 2007
0.17 Acres Lot
$472,400 Zestimate®
$202/sqft
$2,482 Estimated rent
Home value
$472,400
$449,000 - $496,000
$2,482/mo
Zestimate® history
Loading...
Owner options
Explore your selling options
What's special
Looking for a charming, spacious home that's ready for you to move in? This beautifully maintained 4-bedroom, 2.5-bathroom home has everything you need to make it your own. With a brand-new roof and gutter system providing peace of mind, you can focus on making memories here.
The spacious layout includes a large living area perfect for gatherings, and a kitchen that opens up to the great room creating an inviting space for entertaining. The upstairs laundry room adds a level of convenience, making laundry day a little easier and less disruptive.
Step outside to a private backyard, enclosed with a privacy fence, offering a secluded retreat for outdoor relaxation. Whether you're hosting a barbecue or simply enjoying the outdoors, this space provides comfort and security. Ready to make this house your home? Come see it today!
Zillow last checked: 8 hours ago
Listing updated: July 01, 2025 at 12:48pm
Listing Provided by:
Sherry Miller Jernigan JerniganHomes@gmail.com,
Allen Tate Realtors - RH,
Josh Boyd,
Allen Tate Realtors - RH
Bought with:
Stephenie Tocado
EXP Realty LLC Ballantyne
Source: Canopy MLS as distributed by MLS GRID,MLS#: 4237308
Facts & features
Interior
Bedrooms & bathrooms
- Bedrooms: 4
- Bathrooms: 3
- Full bathrooms: 2
- 1/2 bathrooms: 1
Primary bedroom
- Level: Upper
Bedroom s
- Level: Upper
Bedroom s
- Level: Upper
Bedroom s
- Level: Upper
Bathroom half
- Level: Main
Bathroom full
- Level: Upper
Bathroom full
- Level: Upper
Dining room
- Level: Main
Great room
- Level: Main
Kitchen
- Level: Main
Heating
- Central, Forced Air, Heat Pump, Natural Gas
Cooling
- Central Air, Electric
Appliances
- Included: Dishwasher, Disposal, Electric Cooktop, Gas Water Heater, Microwave
- Laundry: Electric Dryer Hookup, Laundry Room, Upper Level, Washer Hookup
Features
- Soaking Tub, Kitchen Island, Open Floorplan, Pantry, Walk-In Closet(s), Walk-In Pantry
- Flooring: Carpet, Tile, Laminate, Vinyl
- Has basement: No
- Attic: Pull Down Stairs
Interior area
- Total structure area: 2,329
- Total interior livable area: 2,329 sqft
- Finished area above ground: 2,329
- Finished area below ground: 0
Property
Parking
- Total spaces: 2
- Parking features: Driveway, Attached Garage, Garage Faces Front, Garage on Main Level
- Attached garage spaces: 2
- Has uncovered spaces: Yes
Features
- Levels: Two
- Stories: 2
- Patio & porch: Front Porch, Patio
- Fencing: Back Yard,Full
- Waterfront features: None
Lot
- Size: 0.17 Acres
- Features: Level
Details
- Parcel number: 7261201140
- Zoning: PD
- Special conditions: Standard
Construction
Type & style
- Home type: SingleFamily
- Architectural style: Transitional
- Property subtype: Single Family Residence
Materials
- Vinyl
- Foundation: Slab
- Roof: Shingle
Condition
- New construction: No
- Year built: 2007
Utilities & green energy
- Sewer: Public Sewer
- Water: City
Community & neighborhood
Community
- Community features: None
Location
- Region: Fort Mill
- Subdivision: English Trails
Other
Other facts
- Listing terms: Cash,Conventional,FHA,VA Loan
- Road surface type: Concrete, Paved
Price history
| Date | Event | Price |
|---|---|---|
| 6/29/2025 | Sold | $470,000-1.1%$202/sqft |
Source: | ||
| 4/19/2025 | Listed for sale | $475,000+24.7%$204/sqft |
Source: | ||
| 9/16/2021 | Sold | $381,000+100.5%$164/sqft |
Source: | ||
| 2/14/2012 | Sold | $190,000-3%$82/sqft |
Source: | ||
| 11/18/2011 | Price change | $195,900-2%$84/sqft |
Source: Allen Tate Company #2002870 | ||
Public tax history
| Year | Property taxes | Tax assessment |
|---|---|---|
| 2025 | -- | $14,844 +8.9% |
| 2024 | $2,406 +3.2% | $13,633 |
| 2023 | $2,333 +0.9% | $13,633 -33.3% |
Find assessor info on the county website
Neighborhood: 29715
Nearby schools
GreatSchools rating
- 8/10Springfield Elementary SchoolGrades: K-5Distance: 2.1 mi
- 8/10Springfield Middle SchoolGrades: 6-8Distance: 2.1 mi
- 9/10Nation Ford High SchoolGrades: 9-12Distance: 2.4 mi
Schools provided by the listing agent
- Elementary: Springfield
- Middle: Springfield
- High: Nation Ford
Source: Canopy MLS as distributed by MLS GRID. This data may not be complete. We recommend contacting the local school district to confirm school assignments for this home.
Get a cash offer in 3 minutes
Find out how much your home could sell for in as little as 3 minutes with a no-obligation cash offer.
Estimated market value
$472,400
Get a cash offer in 3 minutes
Find out how much your home could sell for in as little as 3 minutes with a no-obligation cash offer.
Estimated market value
$472,400
