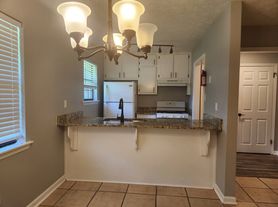Beautiful Spacious Home for Rent in Henry County, Georgia. Welcome to this stunning and spacious home located in a pristine subdivision in Henry County. The property features recently and beautifully remodeled bathrooms, a large master suite with a private sitting room, separate living room and dining room. Enjoy the convenience of dual staircases, a large walk-in master closet, bonus room and a side-entry garage. The kitchen is fully updated with new appliances, including a refrigerator, stove/oven, microwave, and dishwasher. The basement offers additional living or entertainment space, while the spacious yard and large deck provide the perfect outdoor retreat. Ideally situated just minutes from shopping, restaurants, schools, entertainment, walking trails, parks, playgrounds, and other local amenities, this beautiful home combines comfort, style, and convenience in one perfect package.
Copyright Georgia MLS. All rights reserved. Information is deemed reliable but not guaranteed.
House for rent
$2,500/mo
513 Cotillion Ct, Stockbridge, GA 30281
4beds
2,783sqft
Price may not include required fees and charges.
Singlefamily
Available now
No pets
Central air, gas, ceiling fan
Common area laundry
2 Attached garage spaces parking
Central, forced air, fireplace
What's special
Large deckSpacious yardSide-entry garagePristine subdivisionSpacious homePrivate sitting roomDual staircases
- 19 days |
- -- |
- -- |
Zillow last checked: 8 hours ago
Listing updated: November 14, 2025 at 08:30am
Travel times
Looking to buy when your lease ends?
Consider a first-time homebuyer savings account designed to grow your down payment with up to a 6% match & a competitive APY.
Facts & features
Interior
Bedrooms & bathrooms
- Bedrooms: 4
- Bathrooms: 3
- Full bathrooms: 2
- 1/2 bathrooms: 1
Rooms
- Room types: Family Room, Office
Heating
- Central, Forced Air, Fireplace
Cooling
- Central Air, Gas, Ceiling Fan
Appliances
- Included: Dishwasher, Microwave, Refrigerator, Stove
- Laundry: Common Area, In Hall, In Kitchen, In Unit, Shared
Features
- Ceiling Fan(s), Rear Stairs, Separate Shower, Tile Bath, Walk-In Closet(s)
- Flooring: Carpet, Hardwood, Tile
- Has basement: Yes
- Has fireplace: Yes
Interior area
- Total interior livable area: 2,783 sqft
Property
Parking
- Total spaces: 2
- Parking features: Assigned, Attached, Garage
- Has attached garage: Yes
- Details: Contact manager
Features
- Stories: 3
- Exterior features: Contact manager
Details
- Parcel number: 045D01056000
Construction
Type & style
- Home type: SingleFamily
- Property subtype: SingleFamily
Materials
- Roof: Composition
Condition
- Year built: 1995
Community & HOA
Location
- Region: Stockbridge
Financial & listing details
- Lease term: Contact For Details
Price history
| Date | Event | Price |
|---|---|---|
| 11/5/2025 | Listed for rent | $2,500$1/sqft |
Source: GAMLS #10637936 | ||
| 7/21/2023 | Listing removed | -- |
Source: GAMLS #10171880 | ||
| 6/17/2023 | Listed for rent | $2,500+28.2%$1/sqft |
Source: GAMLS #10171880 | ||
| 5/21/2020 | Listing removed | $1,950$1/sqft |
Source: IRIE Realty Group #8784198 | ||
| 5/19/2020 | Price change | $1,950+2.6%$1/sqft |
Source: IRIE Realty Group #8784198 | ||
