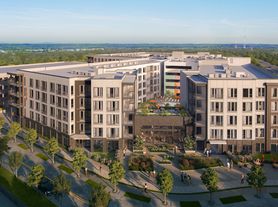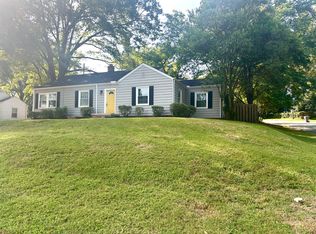End Unit!! Experience the best of Charlotte's vibrant NoDa arts district in this stunning 3-bedroom, 3.5-bathroom townhome. Located in the heart of the neighborhood, you're just a short walk from some of the city's best restaurants, breweries, and coffee shops. Enjoy an easy 15-minute commute to Uptown, making it perfect for professionals.
Inside, you'll find a chef's kitchen featuring top-of-the-line stainless steel appliances, ideal for any home cook. The home boasts brand new LVP flooring throughout and a fresh coat of paint, creating a clean and modern feel.
Parking is a breeze with a one-car garage and ample street parking available. Rent includes water, trash, and sewer.
We welcome your furry friends with an additional monthly pet fee.
Rental Criteria:
- Minimum rent-to-income ratio of 3x.
- Minimum credit score of 650.
- Clear background check.
- No prior evictions.
Tenant is responsible for Electricity & Gas. Water/Sewer/Trash are Free. Up to 2 pets allowed. Minimum 1 year lease.
Townhouse for rent
$2,800/mo
513 Cubitt Ct, Charlotte, NC 28205
3beds
1,635sqft
Price may not include required fees and charges.
Townhouse
Available now
Cats, dogs OK
Central air
In unit laundry
Attached garage parking
Heat pump
What's special
End unitBrand new lvp flooringFresh coat of paintTop-of-the-line stainless steel appliances
- 6 days
- on Zillow |
- -- |
- -- |
Travel times
Looking to buy when your lease ends?
Consider a first-time homebuyer savings account designed to grow your down payment with up to a 6% match & 4.15% APY.
Facts & features
Interior
Bedrooms & bathrooms
- Bedrooms: 3
- Bathrooms: 4
- Full bathrooms: 3
- 1/2 bathrooms: 1
Heating
- Heat Pump
Cooling
- Central Air
Appliances
- Included: Dishwasher, Dryer, Freezer, Microwave, Oven, Refrigerator, Washer
- Laundry: In Unit
Interior area
- Total interior livable area: 1,635 sqft
Property
Parking
- Parking features: Attached
- Has attached garage: Yes
- Details: Contact manager
Features
- Exterior features: Electricity not included in rent, Garbage included in rent, Gas not included in rent, Sewage included in rent, Water included in rent
Details
- Parcel number: 09106253
Construction
Type & style
- Home type: Townhouse
- Property subtype: Townhouse
Utilities & green energy
- Utilities for property: Garbage, Sewage, Water
Building
Management
- Pets allowed: Yes
Community & HOA
Location
- Region: Charlotte
Financial & listing details
- Lease term: 1 Year
Price history
| Date | Event | Price |
|---|---|---|
| 8/24/2025 | Listed for rent | $2,800$2/sqft |
Source: Zillow Rentals | ||
| 7/29/2025 | Sold | $465,000-1.1%$284/sqft |
Source: | ||
| 5/28/2025 | Listed for sale | $470,000+3.5%$287/sqft |
Source: | ||
| 8/8/2023 | Sold | $454,000$278/sqft |
Source: Public Record | ||

