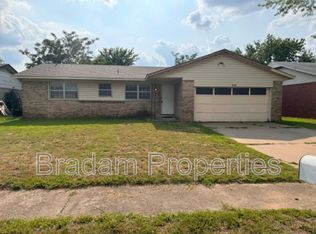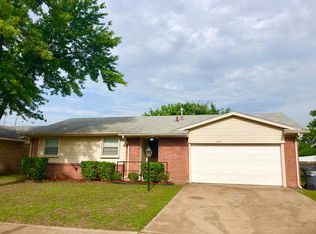Sold for $245,000 on 09/15/23
$245,000
513 E B St, Jenks, OK 74037
3beds
1,769sqft
Single Family Residence
Built in 1976
10,497.96 Square Feet Lot
$259,200 Zestimate®
$138/sqft
$1,876 Estimated rent
Home value
$259,200
$246,000 - $272,000
$1,876/mo
Zestimate® history
Loading...
Owner options
Explore your selling options
What's special
Charming, Recently Renovated Home in Jenks- Steps Away from Everything You Love!
Welcome to this beautifully updated 3-bedroom residence, perfectly situated in the heart of Jenks. With a location that's hard to beat- just a stone's throw from Jenks High School and a leisurely stroll to the buzzing Main Street's eateries, entertainment, and the scenic river walk- this home embodies convenience and modern living. Imagine a lifestyle where the best of Jenks is virtually on your doorstep. Whether it's the early morning school runs, grabbing your favorite meal, or indulging in a picturesque evening walk by the river, everything is just a short walk away. As you step inside, you're greeted by a contemporary design painted in light and uplifting colors that radiate warmth and positivity. The heart of the home- the living room- features a cozy fireplace, ensuring those chilly nights are filled with warmth and stories. The eat-in kitchen is a chef's delight, adorned with newer granite countertops and equipped with all the modern amenities. A standout feature of the home's layout is the separated plan. The primary bedroom, a serene sanctuary, is positioned on the opposite side of the home from the other two bedrooms, ensuring maximum privacy. The house showcases beautiful wood-like vinyl plank flooring, seamlessly flowing through the living and bedroom spaces. Such attention to detail is a testament to the quality and thought that went into recent renovations, which also included updates to the majority of the homes mechanics. Resting on a generous, deep double lot, the outdoor possibilities are endless. The covered back patio becomes the ideal spot for your morning coffee or al fresco dining on balmy evenings. And with its expansive yard, there's ample space for gardening, play, or imply soaking up the sun.
Marrying charm with modern-day conveniences, this Jenks gem has been lovingly renovated to cater to today's discerning buyers.
Zillow last checked: 8 hours ago
Listing updated: September 18, 2023 at 08:18am
Listed by:
Jack T. Wallace 918-740-0464,
Chinowth & Cohen
Bought with:
Jack T. Wallace, 078241
Chinowth & Cohen
Source: MLS Technology, Inc.,MLS#: 2328903 Originating MLS: MLS Technology
Originating MLS: MLS Technology
Facts & features
Interior
Bedrooms & bathrooms
- Bedrooms: 3
- Bathrooms: 2
- Full bathrooms: 2
Primary bedroom
- Description: Master Bedroom,Private Bath,Walk-in Closet
- Level: First
Bedroom
- Description: Bedroom,No Bath
- Level: First
Bedroom
- Description: Bedroom,No Bath
- Level: First
Primary bathroom
- Description: Master Bath,Full Bath,Shower Only
- Level: First
Bathroom
- Description: Hall Bath,Full Bath
- Level: First
Dining room
- Description: Dining Room,Breakfast
- Level: First
Kitchen
- Description: Kitchen,Breakfast Nook,Eat-In,Pantry
- Level: First
Living room
- Description: Living Room,Fireplace
- Level: First
Utility room
- Description: Utility Room,Inside,Separate,Sink
- Level: Second
Heating
- Central, Gas
Cooling
- Central Air
Appliances
- Included: Dryer, Dishwasher, Disposal, Microwave, Oven, Range, Refrigerator, Stove, Washer, Electric Oven, Electric Range, Gas Water Heater, Plumbed For Ice Maker
- Laundry: Washer Hookup, Electric Dryer Hookup
Features
- Granite Counters, Cable TV
- Flooring: Vinyl
- Doors: Storm Door(s)
- Windows: Vinyl
- Basement: None,Crawl Space
- Number of fireplaces: 1
- Fireplace features: Gas Log
Interior area
- Total structure area: 1,769
- Total interior livable area: 1,769 sqft
Property
Parking
- Total spaces: 2
- Parking features: Garage
- Garage spaces: 2
Features
- Levels: One
- Stories: 1
- Patio & porch: Covered, Deck, Patio
- Exterior features: Concrete Driveway, Rain Gutters
- Pool features: None
- Fencing: Full,Privacy
Lot
- Size: 10,497 sqft
- Features: None
Details
- Additional structures: None
- Parcel number: 60525831900635
Construction
Type & style
- Home type: SingleFamily
- Architectural style: Ranch
- Property subtype: Single Family Residence
Materials
- Other, Wood Siding, Wood Frame
- Foundation: Crawlspace
- Roof: Asphalt,Fiberglass
Condition
- Year built: 1976
Utilities & green energy
- Sewer: Public Sewer
- Water: Public
- Utilities for property: Cable Available, Electricity Available, Natural Gas Available, Phone Available, Water Available
Community & neighborhood
Security
- Security features: No Safety Shelter, Smoke Detector(s)
Community
- Community features: Gutter(s), Sidewalks
Location
- Region: Jenks
- Subdivision: Jenks Ot
Other
Other facts
- Listing terms: Conventional,FHA,VA Loan
Price history
| Date | Event | Price |
|---|---|---|
| 12/7/2023 | Listing removed | -- |
Source: MLS Technology, Inc. #2338353 | ||
| 10/27/2023 | Listed for rent | $2,000$1/sqft |
Source: MLS Technology, Inc. #2338353 | ||
| 9/15/2023 | Sold | $245,000$138/sqft |
Source: | ||
| 8/17/2023 | Pending sale | $245,000$138/sqft |
Source: | ||
| 8/16/2023 | Listed for sale | $245,000+198.4%$138/sqft |
Source: | ||
Public tax history
| Year | Property taxes | Tax assessment |
|---|---|---|
| 2024 | $2,343 +38% | $18,515 +38.8% |
| 2023 | $1,698 +4% | $13,337 +5% |
| 2022 | $1,633 +3.6% | $12,702 +5% |
Find assessor info on the county website
Neighborhood: 74037
Nearby schools
GreatSchools rating
- 7/10Jenks West Intermediate Elementary SchoolGrades: 5-6Distance: 1.5 mi
- 6/10Jenks Middle SchoolGrades: 7-8Distance: 1.8 mi
- 10/10Jenks High SchoolGrades: 9-12Distance: 0.3 mi
Schools provided by the listing agent
- Elementary: West
- High: Jenks
- District: Jenks - Sch Dist (5)
Source: MLS Technology, Inc.. This data may not be complete. We recommend contacting the local school district to confirm school assignments for this home.

Get pre-qualified for a loan
At Zillow Home Loans, we can pre-qualify you in as little as 5 minutes with no impact to your credit score.An equal housing lender. NMLS #10287.
Sell for more on Zillow
Get a free Zillow Showcase℠ listing and you could sell for .
$259,200
2% more+ $5,184
With Zillow Showcase(estimated)
$264,384
