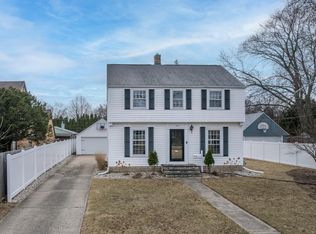Sold
$270,000
513 E Glendale Ave, Appleton, WI 54911
3beds
1,782sqft
Single Family Residence
Built in 1948
10,018.8 Square Feet Lot
$273,000 Zestimate®
$152/sqft
$2,255 Estimated rent
Home value
$273,000
$246,000 - $303,000
$2,255/mo
Zestimate® history
Loading...
Owner options
Explore your selling options
What's special
Get ready for easy living with inviting spaces and thoughtful updates in this cozy abode. Inside, you’ll discover a warm welcoming atmosphere and efficient floor plan with a light-filled living room and well-appointed kitchen with stainless steel appliances. Upstairs, you'll find a private bedroom retreat, perfect for guests or a home office. The lower level offers extra versatility with a spacious rec room—ideal for movie nights, game days, or a play area. Outside, you’ll enjoy the fenced yard, perfect for entertaining, gardening, or relaxing. New windows, siding, gutters and roof! All this, just steps from Erb Park and close to schools, shopping, and dining! Don’t miss your chance to make this charming home yours!
Zillow last checked: 8 hours ago
Listing updated: September 08, 2025 at 08:32am
Listed by:
Jill Coenen Office:920-739-2121,
Century 21 Ace Realty
Bought with:
Yee Vue
Homestead Realty, Inc.
Source: RANW,MLS#: 50311538
Facts & features
Interior
Bedrooms & bathrooms
- Bedrooms: 3
- Bathrooms: 2
- Full bathrooms: 2
Bedroom 1
- Level: Upper
- Dimensions: 12x19
Bedroom 2
- Level: Main
- Dimensions: 11x11
Bedroom 3
- Level: Main
- Dimensions: 9x14
Kitchen
- Level: Main
- Dimensions: 11x14
Living room
- Level: Main
- Dimensions: 12x19
Other
- Description: Rec Room
- Level: Lower
- Dimensions: 20x24
Other
- Description: Den/Office
- Level: Upper
- Dimensions: 12x16
Heating
- Forced Air
Cooling
- Forced Air, Central Air
Appliances
- Included: Dishwasher, Dryer, Range, Refrigerator, Washer
Features
- Cable Available, High Speed Internet, Pantry
- Flooring: Wood/Simulated Wood Fl
- Basement: Full,Partial Fin. Contiguous
- Has fireplace: No
- Fireplace features: None
Interior area
- Total interior livable area: 1,782 sqft
- Finished area above ground: 1,284
- Finished area below ground: 498
Property
Parking
- Total spaces: 2
- Parking features: Detached, Garage Door Opener
- Garage spaces: 2
Accessibility
- Accessibility features: 1st Floor Bedroom, 1st Floor Full Bath, Level Drive, Level Lot, Low Pile Or No Carpeting
Features
- Patio & porch: Patio
- Fencing: Fenced
Lot
- Size: 10,018 sqft
- Dimensions: 65x155
- Features: Sidewalk
Details
- Parcel number: 316146200
- Zoning: Residential
- Special conditions: Arms Length
Construction
Type & style
- Home type: SingleFamily
- Architectural style: Cape Cod
- Property subtype: Single Family Residence
Materials
- Vinyl Siding
- Foundation: Block
Condition
- New construction: No
- Year built: 1948
Utilities & green energy
- Sewer: Public Sewer
- Water: Public
Community & neighborhood
Location
- Region: Appleton
Price history
| Date | Event | Price |
|---|---|---|
| 9/5/2025 | Sold | $270,000+1.9%$152/sqft |
Source: RANW #50311538 | ||
| 7/25/2025 | Contingent | $265,000$149/sqft |
Source: | ||
| 7/18/2025 | Price change | $265,000-3.6%$149/sqft |
Source: RANW #50311538 | ||
| 7/11/2025 | Listed for sale | $274,900+231.2%$154/sqft |
Source: RANW #50311538 | ||
| 1/25/2013 | Sold | $83,000-2.2%$47/sqft |
Source: RANW #50060679 | ||
Public tax history
| Year | Property taxes | Tax assessment |
|---|---|---|
| 2024 | $3,660 -1.4% | $187,700 |
| 2023 | $3,711 +8.9% | $187,700 +47.3% |
| 2022 | $3,408 +30.6% | $127,400 |
Find assessor info on the county website
Neighborhood: Erb Park
Nearby schools
GreatSchools rating
- 5/10Franklin Elementary SchoolGrades: PK-6Distance: 0.3 mi
- 4/10Kaleidoscope AcademyGrades: 6-8Distance: 0.3 mi
- 7/10North High SchoolGrades: 9-12Distance: 2.7 mi
Schools provided by the listing agent
- Elementary: Franklin
- High: Appleton North
Source: RANW. This data may not be complete. We recommend contacting the local school district to confirm school assignments for this home.

Get pre-qualified for a loan
At Zillow Home Loans, we can pre-qualify you in as little as 5 minutes with no impact to your credit score.An equal housing lender. NMLS #10287.
