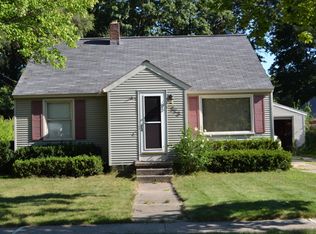Sold
$315,000
513 Grandview Ave, Spring Lake, MI 49456
3beds
1,584sqft
Single Family Residence
Built in 1950
0.52 Acres Lot
$323,900 Zestimate®
$199/sqft
$2,056 Estimated rent
Home value
$323,900
$304,000 - $347,000
$2,056/mo
Zestimate® history
Loading...
Owner options
Explore your selling options
What's special
3 bed 1.5 bath bungalow home in the Village of Spring Lake sitting on over HALF AN ACRE. Lots this size in the Village are few & far between. This home sits only a few hundred yards away from Spring Lake Elementary, Intermediate, & Middle Schools. The main floor features hardwood floors, large kitchen, laundry/mud room, living room, dining room, primary bedroom, & full bathroom. The upstairs offers 2 additional bedrooms, & a half bathroom. The basement isn't legally finished, but it offers a large additional living space, & ample storage. In the last 5 years the roof was replaced, along w/ the furnace & AC unit. The current owners also had the entire half acre back yard fully fenced in. The previous owners built a large detached garage complete w/ a loft that could also be finished living space. The lower level of the garage was insulated & a gas furnace was installed.
Zillow last checked: 8 hours ago
Listing updated: April 09, 2025 at 07:43am
Listed by:
Jess Wesner Garrison 616-502-2665,
Coldwell Banker Woodland Schmidt Grand Haven
Bought with:
Carol Bowditch
Coldwell Banker Woodland Schmidt Grand Haven
Source: MichRIC,MLS#: 25005214
Facts & features
Interior
Bedrooms & bathrooms
- Bedrooms: 3
- Bathrooms: 2
- Full bathrooms: 1
- 1/2 bathrooms: 1
- Main level bedrooms: 1
Primary bedroom
- Level: Main
- Area: 130
- Dimensions: 13.00 x 10.00
Bedroom 2
- Level: Upper
- Area: 187
- Dimensions: 11.00 x 17.00
Bedroom 3
- Level: Upper
- Area: 110
- Dimensions: 11.00 x 10.00
Primary bathroom
- Level: Main
- Area: 56
- Dimensions: 7.00 x 8.00
Dining room
- Level: Main
- Area: 77
- Dimensions: 11.00 x 7.00
Kitchen
- Level: Main
- Area: 143
- Dimensions: 13.00 x 11.00
Laundry
- Level: Main
- Area: 88
- Dimensions: 11.00 x 8.00
Living room
- Level: Main
- Area: 176
- Dimensions: 16.00 x 11.00
Heating
- Forced Air
Cooling
- Central Air
Appliances
- Included: Dishwasher, Range, Refrigerator
- Laundry: Other
Features
- Ceiling Fan(s)
- Flooring: Wood
- Windows: Screens, Replacement, Window Treatments
- Basement: Full
- Has fireplace: No
Interior area
- Total structure area: 1,584
- Total interior livable area: 1,584 sqft
- Finished area below ground: 0
Property
Parking
- Total spaces: 2
- Parking features: Detached, Garage Door Opener
- Garage spaces: 2
Features
- Stories: 2
- Exterior features: Play Equipment
Lot
- Size: 0.52 Acres
- Dimensions: 66 x 330
- Features: Level, Sidewalk, Wooded, Ground Cover, Shrubs/Hedges
Details
- Parcel number: 700322250011
- Zoning description: Residential
Construction
Type & style
- Home type: SingleFamily
- Property subtype: Single Family Residence
Materials
- Vinyl Siding
- Roof: Composition
Condition
- New construction: No
- Year built: 1950
Utilities & green energy
- Sewer: Public Sewer
- Water: Public
- Utilities for property: Natural Gas Connected
Community & neighborhood
Location
- Region: Spring Lake
Other
Other facts
- Listing terms: Cash,FHA,VA Loan,Conventional
- Road surface type: Paved
Price history
| Date | Event | Price |
|---|---|---|
| 4/9/2025 | Sold | $315,000-7.3%$199/sqft |
Source: | ||
| 2/27/2025 | Pending sale | $339,900$215/sqft |
Source: | ||
| 2/25/2025 | Contingent | $339,900$215/sqft |
Source: | ||
| 2/25/2025 | Pending sale | $339,900$215/sqft |
Source: | ||
| 2/12/2025 | Listed for sale | $339,900+47.1%$215/sqft |
Source: | ||
Public tax history
| Year | Property taxes | Tax assessment |
|---|---|---|
| 2024 | $4,996 +5.5% | $129,490 +5% |
| 2023 | $4,737 +697.5% | $123,324 |
| 2022 | $594 | -- |
Find assessor info on the county website
Neighborhood: Spring Lake
Nearby schools
GreatSchools rating
- 7/10Spring Lake Intermediate SchoolGrades: 5-9Distance: 0.2 mi
- 9/10Spring Lake High SchoolGrades: 9-12Distance: 1.9 mi
- 6/10Spring Lake Middle SchoolGrades: 7-8Distance: 0.2 mi

Get pre-qualified for a loan
At Zillow Home Loans, we can pre-qualify you in as little as 5 minutes with no impact to your credit score.An equal housing lender. NMLS #10287.
Sell for more on Zillow
Get a free Zillow Showcase℠ listing and you could sell for .
$323,900
2% more+ $6,478
With Zillow Showcase(estimated)
$330,378