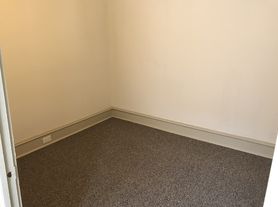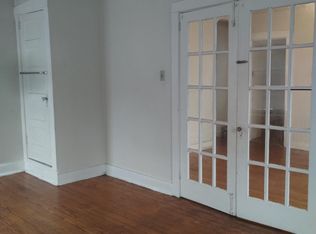Renovated 2 Bedroom Home!
Lancaster, PA
2bed 1.5bath
Features:
Fresh Paint
Large Backyard
Off Street Parking in rear
Tenant Responsibilities:
The resident pays for all utilities. Water, Sewer, Trash, Electric and Gas
Application Process:
For a limited time: No application fee!
Applying is completely free. Once your application is approved and a lease is prepared, a $150 lease administration fee will apply.
Applications are valid for 90 days on any property we manage where you meet the qualifications
Rental Requirements:
At least 1 good rental reference
Income needs to be 2.5x rent to be considered for approval
$45/month Resident Benefit Package (includes renters insurance, pest control, HVAC filters)
Min 600 credit score, good rental reference, and income 2.5x rent required
This home won't last longapply today and make this spacious property your next home!
Equal Housing Opportunity Statement
Trademark RES is committed to the letter and spirit of U.S. policy for achieving equal housing opportunity nationwide. We support affirmative advertising and marketing practices that remove barriers to housing based on race, color, religion, sex, handicap, familial status, or national origin
Contact Information
Trademark RES
302 W. Orange St.
Lancaster, Pa 17603
By submitting your information on this page you consent to being contacted by the Property Manager and RentEngine via SMS, phone, or email.
Townhouse for rent
$1,315/mo
513 Green St, Lancaster, PA 17602
2beds
950sqft
Price may not include required fees and charges.
Townhouse
Available now
Cats, dogs OK
On street parking
Forced air
What's special
- 43 days |
- -- |
- -- |
Zillow last checked: 8 hours ago
Listing updated: December 07, 2025 at 01:26am
Travel times
Looking to buy when your lease ends?
Consider a first-time homebuyer savings account designed to grow your down payment with up to a 6% match & a competitive APY.
Facts & features
Interior
Bedrooms & bathrooms
- Bedrooms: 2
- Bathrooms: 1
- Full bathrooms: 1
Heating
- Forced Air
Appliances
- Included: Range Oven, Refrigerator
Features
- Flooring: Laminate
- Windows: Window Coverings
Interior area
- Total interior livable area: 950 sqft
Property
Parking
- Parking features: On Street
- Details: Contact manager
Features
- Exterior features: Flooring: Laminate, ForcedAir, Heating system: ForcedAir, No Utilities included in rent, Utilities fee required
- Fencing: Fenced Yard
Details
- Parcel number: 3373021500000
Construction
Type & style
- Home type: Townhouse
- Property subtype: Townhouse
Condition
- Year built: 1880
Building
Management
- Pets allowed: Yes
Community & HOA
Location
- Region: Lancaster
Financial & listing details
- Lease term: 1 Year
Price history
| Date | Event | Price |
|---|---|---|
| 12/1/2025 | Price change | $1,315-0.8%$1/sqft |
Source: Zillow Rentals | ||
| 11/25/2025 | Price change | $1,325-1.9%$1/sqft |
Source: Zillow Rentals | ||
| 11/5/2025 | Sold | $125,000-19.4%$132/sqft |
Source: | ||
| 10/27/2025 | Listed for rent | $1,350$1/sqft |
Source: Zillow Rentals | ||
| 9/30/2025 | Pending sale | $155,000$163/sqft |
Source: | ||

