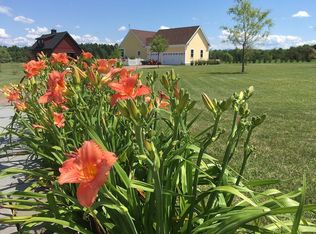You could own this flawless and beautifully landscaped, breathtaking home! Outside, you pick where you'd like to relax: on the front porch or from the comfort of the back yard. A great space for entertaining, with the meticulously manicured landscape, patio, deck wrapped pool and a screened in porch it's a prime area to make memories! Inside, hardwood floors span the first floor, from the large multi-car garage, past the mudroom and custom built bench to the front door. There's an office area off the main entrance with french doors and a large window. Crown molding is found all throughout the first floor. The separate formal dining room is located off the kitchen/dining area and has a tray ceiling with accent lighting! Up the stairs, are three bedrooms, a shared bathroom with double sinks and the beautiful master suite! The suite has a beautiful master bathroom, equipped with a tiled standing shower with rain head and a jetted tub. The vaulted ceiling adds more height to the room and who doesn't love a walk-in closet and balcony? Downstairs is finished with has a half bath, second family room, bonus room and an extra area currently used as a home gym! Can't forget the shed and the garage which has ample room for vehicles, equipment and toys. If you're looking for luxury, country living then this is the home for you!
This property is off market, which means it's not currently listed for sale or rent on Zillow. This may be different from what's available on other websites or public sources.
