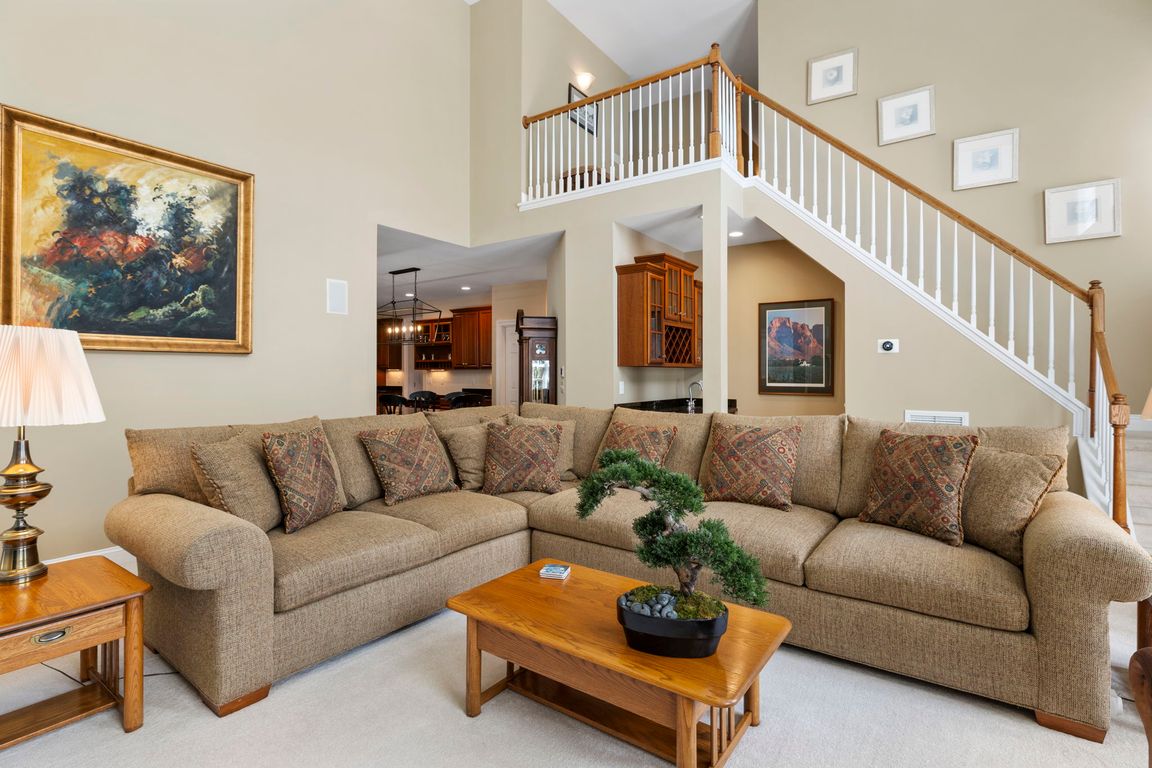
Pending
$860,000
4beds
3,863sqft
513 Hickory Dr, Manakin Sabot, VA 23103
4beds
3,863sqft
Single family residence
Built in 2003
0.73 Acres
3 Attached garage spaces
$223 price/sqft
$145 annually HOA fee
What's special
Welcome to this stunning brick residence in the luxurious Hillside Estates of Manakin-Sabot, a perfect blend of timeless elegance and modern upgrades. Boasting five bedrooms, four full baths, and 3,864 sq. ft., this home is thoughtfully designed for comfort, style, and exceptional entertaining. Step inside to discover 2-inch wood blinds throughout, ...
- 9 days |
- 665 |
- 10 |
Source: CVRMLS,MLS#: 2529968 Originating MLS: Central Virginia Regional MLS
Originating MLS: Central Virginia Regional MLS
Travel times
Family Room
Kitchen
Dining Room
Zillow last checked: 7 hours ago
Listing updated: October 28, 2025 at 10:38am
Listed by:
Ryan Laffoon (804)720-0099,
Long & Foster REALTORS,
Kyle Yeatman 804-516-6413,
Long & Foster REALTORS
Source: CVRMLS,MLS#: 2529968 Originating MLS: Central Virginia Regional MLS
Originating MLS: Central Virginia Regional MLS
Facts & features
Interior
Bedrooms & bathrooms
- Bedrooms: 4
- Bathrooms: 4
- Full bathrooms: 4
Other
- Description: Tub & Shower
- Level: First
Other
- Description: Tub & Shower
- Level: Second
Heating
- Electric, Heat Pump, Zoned
Cooling
- Heat Pump, Zoned
Appliances
- Included: Dishwasher, Electric Water Heater, Disposal, Microwave, Oven, Stove
Features
- Flooring: Ceramic Tile, Wood
- Basement: Crawl Space
- Attic: Walk-up
- Number of fireplaces: 1
- Fireplace features: Gas
Interior area
- Total interior livable area: 3,863 sqft
- Finished area above ground: 3,863
- Finished area below ground: 0
Video & virtual tour
Property
Parking
- Total spaces: 3
- Parking features: Attached, Garage, Garage Door Opener
- Attached garage spaces: 3
Features
- Levels: Two
- Stories: 2
- Patio & porch: Deck, Screened
- Exterior features: Sprinkler/Irrigation
- Pool features: None
- Fencing: None
Lot
- Size: 0.74 Acres
Details
- Parcel number: 6236C110
- Zoning description: R-1
Construction
Type & style
- Home type: SingleFamily
- Architectural style: Colonial
- Property subtype: Single Family Residence
Materials
- Brick, Drywall
- Roof: Composition,Shingle
Condition
- Resale
- New construction: No
- Year built: 2003
Utilities & green energy
- Sewer: Septic Tank
- Water: Well
Community & HOA
Community
- Features: Common Grounds/Area, Home Owners Association
- Subdivision: Hillside Estates
HOA
- Has HOA: Yes
- Services included: Common Areas
- HOA fee: $145 annually
Location
- Region: Manakin Sabot
Financial & listing details
- Price per square foot: $223/sqft
- Tax assessed value: $791,500
- Annual tax amount: $4,194
- Date on market: 10/23/2025
- Ownership: Individuals
- Ownership type: Sole Proprietor