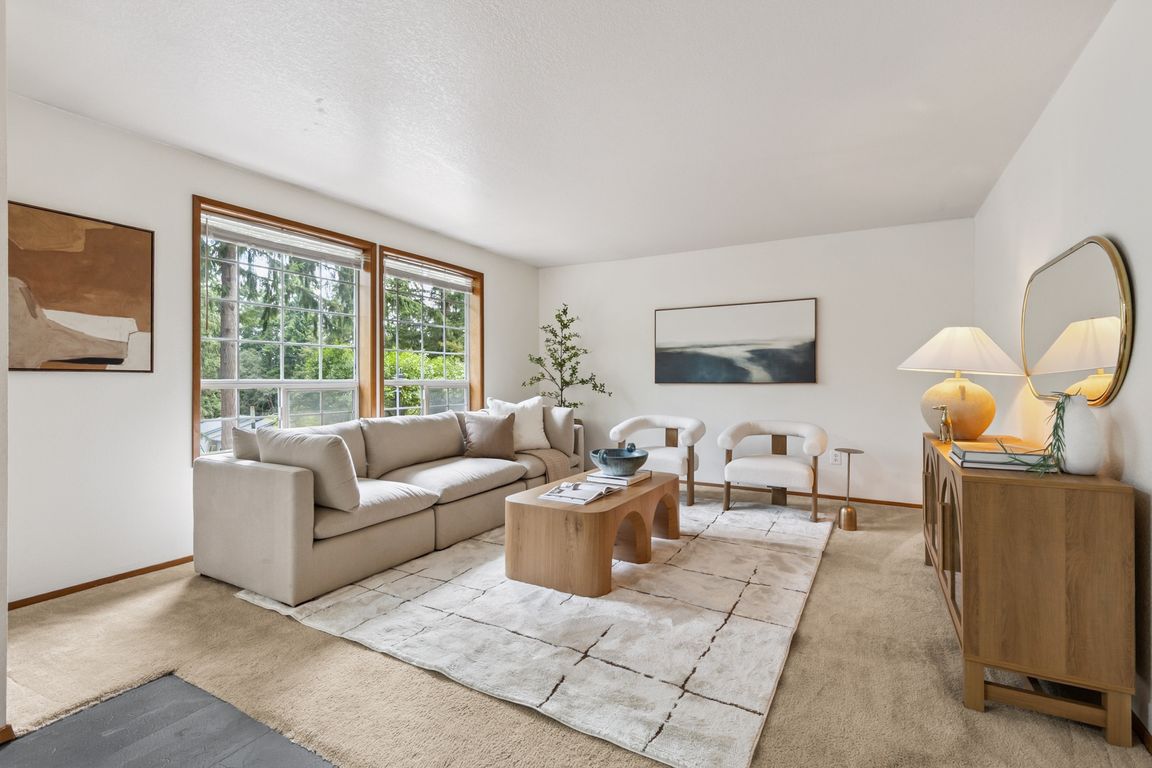
Active
$499,900
3beds
1,812sqft
513 Hidden Forest Drive SE, Olympia, WA 98513
3beds
1,812sqft
Single family residence
Built in 1990
0.38 Acres
2 Attached garage spaces
$276 price/sqft
What's special
Fully fenced huge backyardTranquil primary suiteDouble sinksPrivate bathStanding showerThoughtfully designed kitchenFamily room with fireplace
SELLER OFFERING $15K in BUYER CREDIT! Nestled at the top of a peaceful hill on a quiet cul-de-sac in the ultra-desirable hawks prairie community, this charming two-story home offers 3 bedrooms & 2.5 baths with a bright, functional floor plan. The inviting living room flows into a spacious den/flex space leading ...
- 59 days |
- 1,323 |
- 78 |
Source: NWMLS,MLS#: 2418801
Travel times
Family Room
Kitchen
Primary Bedroom
Zillow last checked: 7 hours ago
Listing updated: October 22, 2025 at 03:12pm
Listed by:
Nicole Braam,
Berkshire Hathaway HS NW
Source: NWMLS,MLS#: 2418801
Facts & features
Interior
Bedrooms & bathrooms
- Bedrooms: 3
- Bathrooms: 3
- Full bathrooms: 2
- 1/2 bathrooms: 1
- Main level bathrooms: 1
Other
- Level: Main
Dining room
- Level: Main
Entry hall
- Level: Main
Family room
- Level: Main
Kitchen without eating space
- Level: Main
Living room
- Level: Main
Heating
- Fireplace, Forced Air, Electric
Cooling
- None
Appliances
- Included: Dishwasher(s), Refrigerator(s), Stove(s)/Range(s), Water Heater Location: Garage
Features
- Bath Off Primary, Dining Room
- Flooring: Vinyl Plank, Carpet
- Basement: None
- Number of fireplaces: 1
- Fireplace features: Wood Burning, Main Level: 1, Fireplace
Interior area
- Total structure area: 1,812
- Total interior livable area: 1,812 sqft
Video & virtual tour
Property
Parking
- Total spaces: 2
- Parking features: Driveway, Attached Garage
- Attached garage spaces: 2
Features
- Levels: Two
- Stories: 2
- Entry location: Main
- Patio & porch: Bath Off Primary, Dining Room, Fireplace, Walk-In Closet(s)
- Has view: Yes
- View description: Territorial
Lot
- Size: 0.38 Acres
- Dimensions: 0.3824 ac/16,657 sf
- Features: Cul-De-Sac, Paved, Cable TV, Fenced-Fully, High Speed Internet, Patio
- Topography: Level,Partial Slope
- Residential vegetation: Wooded
Details
- Parcel number: 54170001800
- Zoning: LD 0-4
- Special conditions: Standard
Construction
Type & style
- Home type: SingleFamily
- Property subtype: Single Family Residence
Materials
- Wood Siding
- Foundation: Poured Concrete
- Roof: Tile
Condition
- Good
- Year built: 1990
- Major remodel year: 1994
Utilities & green energy
- Electric: Company: PSE
- Sewer: Septic Tank, Company: Septic
- Water: Public, Company: City of Lacey
Community & HOA
Community
- Subdivision: Hawks Prairie
Location
- Region: Olympia
Financial & listing details
- Price per square foot: $276/sqft
- Tax assessed value: $455,000
- Annual tax amount: $4,807
- Date on market: 8/27/2025
- Listing terms: Conventional,FHA,USDA Loan,VA Loan
- Inclusions: Dishwasher(s), Refrigerator(s), Stove(s)/Range(s)
- Cumulative days on market: 60 days