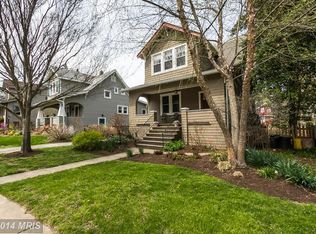Sold for $380,000
$380,000
513 Hollen Rd, Baltimore, MD 21212
3beds
1,098sqft
Single Family Residence
Built in 1924
7,496 Square Feet Lot
$374,400 Zestimate®
$346/sqft
$2,191 Estimated rent
Home value
$374,400
$326,000 - $431,000
$2,191/mo
Zestimate® history
Loading...
Owner options
Explore your selling options
What's special
Exceptional Properties. Exceptional Clients. Welcome to 513 Hollen Rd, a 3 bedroom, 1 full, and 1 half bath Craftsman home. Located in the ever-charming tree-lined neighborhood of Lake Walker, this home is not to be missed. Boasting gleaming hardwood floors, fresh paint, new light fixtures, and new LVP flooring in the kitchen, this home beams with natural light throughout. The outdoor spaces really shine. The backyard is level and fenced, ideal for entertaining, gardening, an evening fire, or letting our 4 legged friends run. The front porch & deck are perfect for morning coffee or relaxing with an evening cocktail. See agent remarks for list of updates. Book your showings now.
Zillow last checked: 8 hours ago
Listing updated: August 12, 2025 at 12:30am
Listed by:
Dustin Majewski 443-944-6631,
AB & Co Realtors, Inc.,
Listing Team: The Balcerzak Group
Bought with:
Craig Kirkner
Keller Williams Legacy
Source: Bright MLS,MLS#: MDBA2175642
Facts & features
Interior
Bedrooms & bathrooms
- Bedrooms: 3
- Bathrooms: 2
- Full bathrooms: 1
- 1/2 bathrooms: 1
- Main level bathrooms: 1
Primary bedroom
- Features: Flooring - HardWood, Ceiling Fan(s)
- Level: Upper
Bedroom 2
- Features: Flooring - HardWood, Ceiling Fan(s)
- Level: Upper
Bedroom 3
- Features: Flooring - HardWood
- Level: Upper
Bathroom 1
- Features: Flooring - Ceramic Tile, Bathroom - Tub Shower
- Level: Upper
Dining room
- Features: Flooring - HardWood
- Level: Main
Foyer
- Features: Flooring - HardWood
- Level: Main
Kitchen
- Features: Flooring - Vinyl, Ceiling Fan(s), Recessed Lighting, Kitchen Island
- Level: Main
Laundry
- Level: Lower
Living room
- Features: Flooring - HardWood
- Level: Main
Storage room
- Level: Lower
Heating
- Baseboard, Natural Gas
Cooling
- Central Air, Electric
Appliances
- Included: Dishwasher, Oven/Range - Gas, Refrigerator, Washer, Dryer, Gas Water Heater
- Laundry: In Basement, Laundry Room
Features
- Dining Area, Floor Plan - Traditional, Bathroom - Tub Shower, Ceiling Fan(s), Chair Railings
- Flooring: Ceramic Tile, Luxury Vinyl, Hardwood, Wood
- Basement: Unfinished
- Has fireplace: No
Interior area
- Total structure area: 1,823
- Total interior livable area: 1,098 sqft
- Finished area above ground: 1,098
- Finished area below ground: 0
Property
Parking
- Total spaces: 3
- Parking features: Concrete, Driveway
- Uncovered spaces: 3
Accessibility
- Accessibility features: None
Features
- Levels: Three
- Stories: 3
- Patio & porch: Deck, Porch
- Exterior features: Street Lights, Sidewalks, Lighting
- Pool features: None
- Fencing: Back Yard,Full
- Has view: Yes
- View description: Garden
Lot
- Size: 7,496 sqft
Details
- Additional structures: Above Grade, Below Grade
- Parcel number: 0327555124 013
- Zoning: R-3
- Special conditions: Standard
Construction
Type & style
- Home type: SingleFamily
- Architectural style: Craftsman
- Property subtype: Single Family Residence
Materials
- Shake Siding, Cedar
- Foundation: Permanent
- Roof: Architectural Shingle
Condition
- New construction: No
- Year built: 1924
Utilities & green energy
- Sewer: Public Sewer
- Water: Public
Community & neighborhood
Location
- Region: Baltimore
- Subdivision: Lake Walker
- Municipality: Baltimore City
Other
Other facts
- Listing agreement: Exclusive Right To Sell
- Ownership: Ground Rent
Price history
| Date | Event | Price |
|---|---|---|
| 11/3/2025 | Sold | $380,000$346/sqft |
Source: Public Record Report a problem | ||
| 8/8/2025 | Sold | $380,000+5.6%$346/sqft |
Source: | ||
| 7/17/2025 | Pending sale | $359,900$328/sqft |
Source: | ||
| 7/16/2025 | Listed for sale | $359,900+38.4%$328/sqft |
Source: | ||
| 12/3/2009 | Sold | $260,000-7.1%$237/sqft |
Source: Public Record Report a problem | ||
Public tax history
| Year | Property taxes | Tax assessment |
|---|---|---|
| 2025 | -- | $190,867 +5.7% |
| 2024 | $4,260 +1.5% | $180,500 +1.5% |
| 2023 | $4,198 +1.5% | $177,900 -1.4% |
Find assessor info on the county website
Neighborhood: Lake Walker
Nearby schools
GreatSchools rating
- 3/10Govans Elementary SchoolGrades: PK-5,7Distance: 0.6 mi
- 1/10Reginald F. Lewis High SchoolGrades: 9-12Distance: 2 mi
- NABaltimore I.T. AcademyGrades: 6-8Distance: 1 mi
Schools provided by the listing agent
- District: Baltimore City Public Schools
Source: Bright MLS. This data may not be complete. We recommend contacting the local school district to confirm school assignments for this home.
Get pre-qualified for a loan
At Zillow Home Loans, we can pre-qualify you in as little as 5 minutes with no impact to your credit score.An equal housing lender. NMLS #10287.
