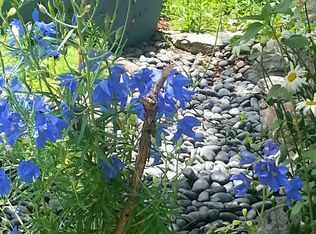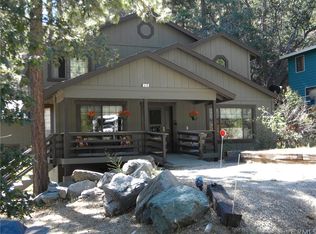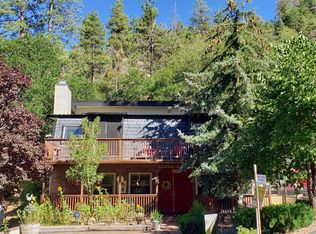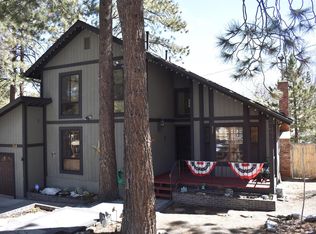If you are looking for an open concept floor plan here it is! As you enter the home there is a massive fireside living room with high open beamed ceilings,and a formal dining area which is adjacent to a huge country kitchen. Loads of cupboard and counter space with a newer top of the line oven and new stainless dishwasher (to be installed on 5-22-15)add to this to die for kitchen! There is a bedroom down with an adjacent bath with a jetted tub, and 2 bedrooms upstairs. All the bedrooms are spacious with deep roomy closets. There is a bonus/family room upstairs which would make a great media room. There are 2 full bathrooms. Add to this newer carpeting throughout! The home is located on a tree studded lot with no neighbors behind! Hiking trails can be accessed from your own back yard. This home has been well loved and is in turn key condition.
This property is off market, which means it's not currently listed for sale or rent on Zillow. This may be different from what's available on other websites or public sources.



