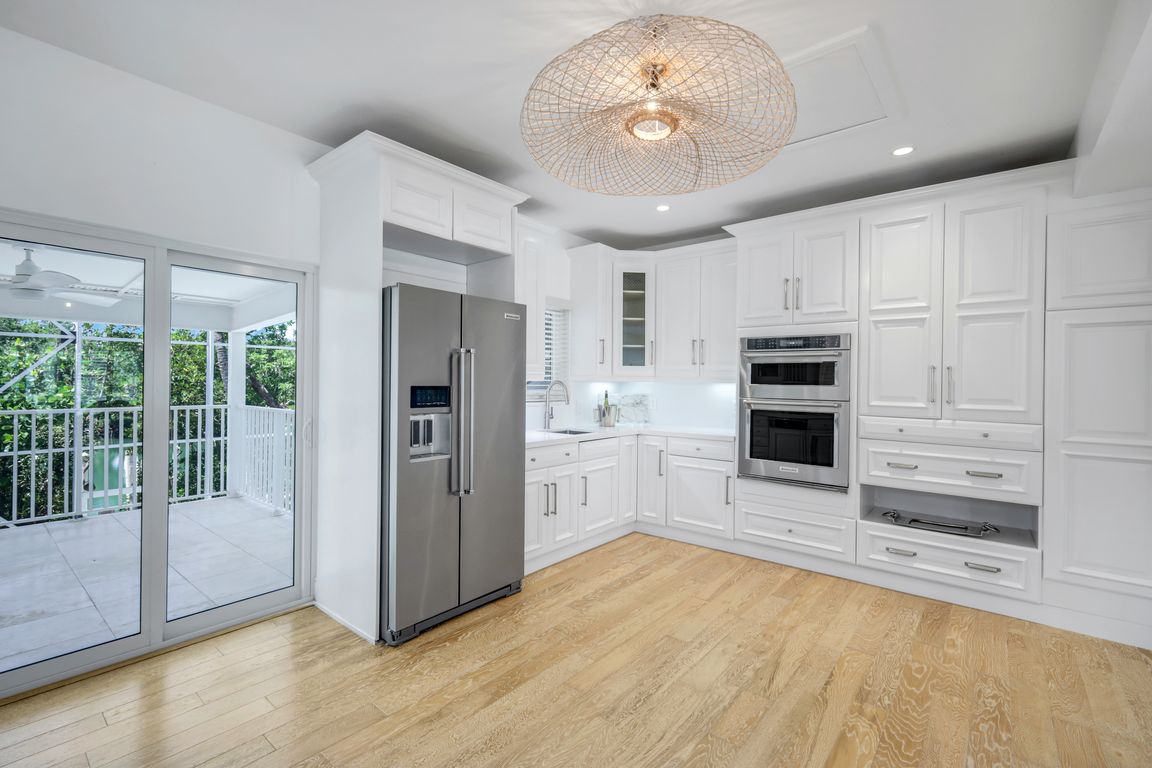
For salePrice cut: $180K (11/5)
$2,270,000
3beds
4,524sqft
513 Lighthouse Way, Sanibel, FL 33957
3beds
4,524sqft
Single family residence
Built in 1985
0.32 Acres
2 Garage spaces
$502 price/sqft
$500 annually HOA fee
What's special
Direct gulf accessCustom fireplaceTwo fireplacesTwo guest suitesWaterfall edge breakfast barExpansive interior staircaseCustom laundry room
This gorgeous home offers an inviting entryway with an elevator and an expansive interior staircase. Located on Sanibel’s East End on one of the prettiest streets on the Island, this direct Gulf Access home features stunning Bay views from two floors, two fireplaces, hardwood floors, an open kitchen with Solid wood ...
- 178 days |
- 493 |
- 14 |
Source: Sanibel And Captiva Island AOR,MLS#: 2250708
Travel times
Kitchen
Living Room
Primary Bedroom
Zillow last checked: 8 hours ago
Listing updated: November 22, 2025 at 06:44am
Listed by:
Kristine Cardinale, P.A. 239-464-1225,
John R. Wood Properties
Source: Sanibel And Captiva Island AOR,MLS#: 2250708
Facts & features
Interior
Bedrooms & bathrooms
- Bedrooms: 3
- Bathrooms: 3
- Full bathrooms: 3
Rooms
- Room types: Dining Room, Family Room, Florida Room, Kitchen, Laundry, Living Room, Great Room
Primary bedroom
- Features: Balcony, Carpet, Porch, Sitting Area, Walk-In Closet(s)
- Level: Second
Primary bathroom
- Features: Dbl Sinks, Double Vanity, Sep. Shower, Sep. Tub, Whirlpool
Heating
- Central
Cooling
- Ceiling Fan(s), Central Air, Wall Unit(s), Zoned
Appliances
- Included: Dishwasher, Disposal, Dryer, Microwave, Electric Range, Refrigerator-Ice maker, Electric Oven, Washer, Water Heater 2+
- Laundry: Laundry Room
Features
- Breakfast Bar, Elevator Private, Storage, Central Vacuum, High Ceilings, Split Bedrooms, Elevator
- Flooring: Carpet, Marble, Wood
- Doors: Sliding Doors, Impact Resistant Doors
- Windows: Impact Resistant Windows
- Has fireplace: Yes
- Fireplace features: Fireplace 2 or More, Wood Burning
Interior area
- Total structure area: 7,926
- Total interior livable area: 4,524 sqft
Video & virtual tour
Property
Parking
- Total spaces: 2
- Parking features: Double Garage, Under Bldg
- Garage spaces: 2
Accessibility
- Accessibility features: Handicap Accessible, Accessible Elevator Installed
Features
- Levels: Two
- Stories: 2
- Patio & porch: Open Porch, Patio, Screened, Deck, Porch
- Exterior features: Storage, Boat Lift, Dock, Electric at Dock, Water at Dock, Balcony
- Has private pool: Yes
- Pool features: In Ground, Caged, Electric Heat, Equipment Stays, Private
- Has spa: Yes
- Spa features: Bath
- Has view: Yes
- View description: Bay, Canal
- Has water view: Yes
- Water view: Bay,Canal
- Waterfront features: Canal Salt, Mangroves, Navigable Water, No Bridge, Beach Access, Canal, Near Beach
- Frontage length: 100
Lot
- Size: 0.32 Acres
- Features: Survey Avail
Details
- Parcel number: 204623T2015000290
Construction
Type & style
- Home type: SingleFamily
- Architectural style: Beach House,Contemporary
- Property subtype: Single Family Residence
Materials
- Hard-l-Board, Stucco
- Foundation: Raised, Piling Wood, Slab
- Roof: Metal
Condition
- Updated/Remodeled
- Year built: 1985
Utilities & green energy
- Sewer: Public Sewer
- Water: Public
Community & HOA
Community
- Features: Deeded Beach Access
- Security: Smoke Detector(s)
- Subdivision: Sanibel Estates
HOA
- Has HOA: Yes
- HOA fee: $500 annually
- HOA phone: 239-233-2976
Location
- Region: Sanibel
Financial & listing details
- Price per square foot: $502/sqft
- Tax assessed value: $1,907,140
- Annual tax amount: $27,640
- Date on market: 6/13/2025
- Cumulative days on market: 179 days
- Listing terms: BTF/Cash,Lease Purchase
- Lease term: Month To Month
- Road surface type: Paved