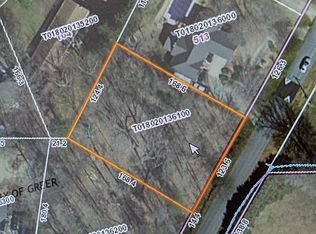Sold for $565,000
$565,000
513 Mount Vernon Rd, Greer, SC 29651
3beds
2,702sqft
Single Family Residence, Residential
Built in 1999
0.47 Acres Lot
$561,100 Zestimate®
$209/sqft
$3,087 Estimated rent
Home value
$561,100
$533,000 - $589,000
$3,087/mo
Zestimate® history
Loading...
Owner options
Explore your selling options
What's special
All-brick beauty on just under a half acre lot with no HOA and incredible outdoor living! This flexible floor plan pairs perfectly with a backyard oasis featuring an inground saltwater pool, spacious deck, and screened-in porch—ideal for year-round entertaining. Inside, an open-concept design welcomes you with a sun-filled, vaulted great room anchored by the fireplace. To one side, a home office offers the perfect work-from-home retreat, while the other opens to a chef’s kitchen and dining areas. The kitchen impresses with a massive center island, granite countertops, double wall ovens, a gas range, and abundant cabinetry. It flows seamlessly to both the formal dining room and a cozy breakfast nook/keeping room with backyard views. The main-level primary suite is tucked behind a sliding barn door and features a tray ceiling, large walk-in closet, and a spa-inspired bath with dual sinks, furniture-style cabinetry, quartz countertops, and a tiled shower with ceiling-mounted rainhead. A secondary bedroom and full bath are located on the opposite side of the home, along with a half bath for guests. Upstairs, discover a private third bedroom with its own full bath—perfect as a second primary, guest suite, or home gym. A large unfinished storage space adds even more versatility. Throughout, you’ll appreciate durable flooring, recessed lighting, crown molding, arched doorways, and on-trend fixtures and paint colors. Step outside to your personal retreat: a saltwater pool for summer fun, plus a deck and screened-in porch for cookouts, gatherings, and quiet evenings in every season. All this, just minutes from Wade Hampton Boulevard, offering quick access to shopping, dining, and the interstate. This one won’t last—schedule your showing today!
Zillow last checked: 8 hours ago
Listing updated: November 14, 2025 at 07:14am
Listed by:
Ginnie Freeman 864-325-7463,
BHHS C.Dan Joyner-Woodruff Rd
Bought with:
Will Sawyer
Keller Williams Grv Upst
Source: Greater Greenville AOR,MLS#: 1570953
Facts & features
Interior
Bedrooms & bathrooms
- Bedrooms: 3
- Bathrooms: 4
- Full bathrooms: 3
- 1/2 bathrooms: 1
- Main level bathrooms: 2
- Main level bedrooms: 2
Primary bedroom
- Area: 252
- Dimensions: 18 x 14
Bedroom 2
- Area: 132
- Dimensions: 12 x 11
Bedroom 3
- Area: 330
- Dimensions: 15 x 22
Primary bathroom
- Features: Double Sink, Full Bath, Shower Only, Walk-In Closet(s), Multiple Closets
- Level: Main
Dining room
- Area: 169
- Dimensions: 13 x 13
Family room
- Area: 420
- Dimensions: 20 x 21
Kitchen
- Area: 216
- Dimensions: 12 x 18
Heating
- Electric, Forced Air, Multi-Units, Natural Gas, Heat Pump
Cooling
- Central Air, Electric, Multi Units
Appliances
- Included: Gas Cooktop, Dishwasher, Disposal, Self Cleaning Oven, Oven, Double Oven, Microwave, Gas Water Heater
- Laundry: 1st Floor, Walk-in, Electric Dryer Hookup, Washer Hookup
Features
- High Ceilings, Ceiling Fan(s), Vaulted Ceiling(s), Tray Ceiling(s), Granite Counters, Open Floorplan, Walk-In Closet(s), Split Floor Plan, Pot Filler Faucet
- Flooring: Carpet, Ceramic Tile, Luxury Vinyl
- Windows: Tilt Out Windows, Vinyl/Aluminum Trim, Window Treatments
- Basement: None
- Attic: Storage
- Number of fireplaces: 1
- Fireplace features: Wood Burning
Interior area
- Total structure area: 2,702
- Total interior livable area: 2,702 sqft
Property
Parking
- Total spaces: 2
- Parking features: Attached, Garage Door Opener, Side/Rear Entry, Circular Driveway, Parking Pad, Paved, Concrete
- Attached garage spaces: 2
- Has uncovered spaces: Yes
Features
- Levels: One and One Half
- Stories: 1
- Patio & porch: Deck, Front Porch, Screened
- Exterior features: Under Ground Irrigation
- Has private pool: Yes
- Pool features: In Ground
- Fencing: Fenced
Lot
- Size: 0.47 Acres
- Features: Sloped, Few Trees, Sprklr In Grnd-Full Yard, 1/2 Acre or Less
- Topography: Level
Details
- Parcel number: T018020136000
Construction
Type & style
- Home type: SingleFamily
- Architectural style: Traditional
- Property subtype: Single Family Residence, Residential
Materials
- Brick Veneer
- Foundation: Crawl Space/Slab
- Roof: Architectural
Condition
- Year built: 1999
Utilities & green energy
- Sewer: Public Sewer
- Water: Public
- Utilities for property: Cable Available, Underground Utilities
Community & neighborhood
Security
- Security features: Security System Owned, Smoke Detector(s)
Community
- Community features: None
Location
- Region: Greer
- Subdivision: None
Price history
| Date | Event | Price |
|---|---|---|
| 11/13/2025 | Sold | $565,000-0.9%$209/sqft |
Source: | ||
| 10/6/2025 | Contingent | $570,000$211/sqft |
Source: | ||
| 10/1/2025 | Listed for sale | $570,000+108%$211/sqft |
Source: | ||
| 6/13/2016 | Sold | $274,000-0.4%$101/sqft |
Source: | ||
| 4/28/2016 | Pending sale | $275,000$102/sqft |
Source: Keller Williams - Greenville Central #1309973 Report a problem | ||
Public tax history
| Year | Property taxes | Tax assessment |
|---|---|---|
| 2024 | $2,689 +4.9% | $268,670 |
| 2023 | $2,564 +3% | $268,670 |
| 2022 | $2,489 +1.2% | $268,670 |
Find assessor info on the county website
Neighborhood: 29651
Nearby schools
GreatSchools rating
- 7/10Chandler Creek Elementary SchoolGrades: PK-5Distance: 0.9 mi
- 4/10Greer Middle SchoolGrades: 6-8Distance: 2.4 mi
- 5/10Greer High SchoolGrades: 9-12Distance: 2.4 mi
Schools provided by the listing agent
- Elementary: Chandler Creek
- Middle: Greer
- High: Greer
Source: Greater Greenville AOR. This data may not be complete. We recommend contacting the local school district to confirm school assignments for this home.
Get a cash offer in 3 minutes
Find out how much your home could sell for in as little as 3 minutes with a no-obligation cash offer.
Estimated market value$561,100
Get a cash offer in 3 minutes
Find out how much your home could sell for in as little as 3 minutes with a no-obligation cash offer.
Estimated market value
$561,100
