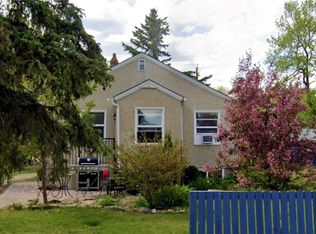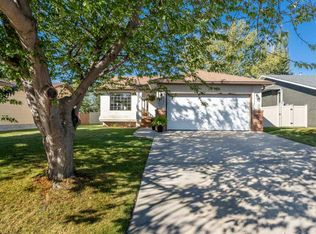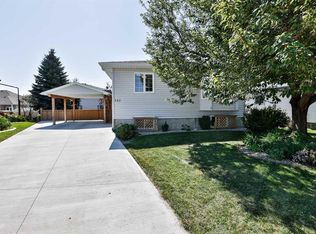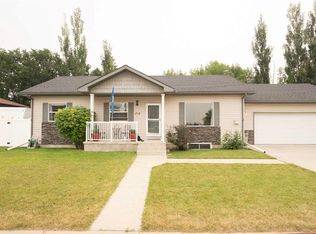513 NW 3rd St S, Vulcan, AB T0L 2B0
What's special
- 183 days |
- 11 |
- 0 |
Zillow last checked: 8 hours ago
Listing updated: August 24, 2025 at 05:35pm
Gulsen Guldas, Associate,
Venus Realty
Facts & features
Interior
Bedrooms & bathrooms
- Bedrooms: 2
- Bathrooms: 1
- Full bathrooms: 1
Other
- Level: Main
- Dimensions: 8`0" x 14`0"
Bedroom
- Level: Basement
- Dimensions: 8`8" x 7`9"
Other
- Level: Main
- Dimensions: 5`9" x 7`8"
Dining room
- Level: Main
- Dimensions: 11`9" x 8`7"
Kitchen
- Level: Main
- Dimensions: 11`7" x 9`2"
Living room
- Level: Main
- Dimensions: 13`3" x 12`0"
Heating
- Forced Air, Natural Gas
Cooling
- None
Appliances
- Included: Electric Stove, Refrigerator, Washer/Dryer
- Laundry: In Basement
Features
- See Remarks
- Flooring: Carpet, Laminate
- Windows: Window Coverings
- Basement: Full
- Has fireplace: No
Interior area
- Total interior livable area: 643.05 sqft
Property
Parking
- Total spaces: 1
- Parking features: Single Garage Detached
- Garage spaces: 1
Features
- Levels: One
- Stories: 1
- Patio & porch: Balcony(s)
- Exterior features: Other
- Fencing: Fenced
- Frontage length: 15.00M 49`3"
Lot
- Size: 6,098.4 Square Feet
- Features: Back Lane, See Remarks, Street Lighting, Treed
Details
- Parcel number: 57435601
- Zoning: R1
Construction
Type & style
- Home type: SingleFamily
- Architectural style: Bungalow
- Property subtype: Single Family Residence
Materials
- Wood Frame, Wood Siding
- Foundation: Concrete Perimeter
- Roof: Asphalt Shingle
Condition
- New construction: No
- Year built: 1940
Community & HOA
Community
- Features: Park, Sidewalks, Street Lights
- Subdivision: NONE
HOA
- Has HOA: No
Location
- Region: Vulcan
Financial & listing details
- Price per square foot: C$350/sqft
- Date on market: 6/10/2025
- Inclusions: None
(587) 936-7779
By pressing Contact Agent, you agree that the real estate professional identified above may call/text you about your search, which may involve use of automated means and pre-recorded/artificial voices. You don't need to consent as a condition of buying any property, goods, or services. Message/data rates may apply. You also agree to our Terms of Use. Zillow does not endorse any real estate professionals. We may share information about your recent and future site activity with your agent to help them understand what you're looking for in a home.
Price history
Price history
Price history is unavailable.
Public tax history
Public tax history
Tax history is unavailable.Climate risks
Neighborhood: T0L
Nearby schools
GreatSchools rating
No schools nearby
We couldn't find any schools near this home.
- Loading



