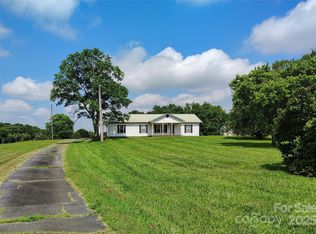Travel down the Long winding driveway passing fields & woods & two ponds , you'll arrive at this incredible true CRAFTSMAN STYLE HOME.Designed & built by a local builder & interior designer for their personal home. Positioned beautifully on 13 acres of seclusion. Bring animals, outdoor equipment & toys.Pole Barn & tractor shed in place.Located in sought- after area of Concord Salisbury Rd & Gold Hill Rd. Country/Rual but minutes to downtown . The home is INDESCRIBABLE. No detail spared. Extensive moldings, impressive lighting & architecural detail. Custom carpentry thru-out. Tiger wood floors. Gorgeous views from every window. Kitchen w/custom stacked cabinetry, granite island w/storage & subway tile w/herringbone trim back splash. Home has more built-ins than I've ever seen. Office has built-in partners desk & cabinetry. Owner suite w/bath w/ floating vanities & a shower that is to die for. SEE LIST OF FEATURES. TOO MUCH TO LIST. sealed crawl space/tankless water heater.
This property is off market, which means it's not currently listed for sale or rent on Zillow. This may be different from what's available on other websites or public sources.
