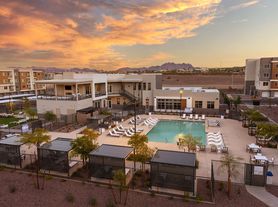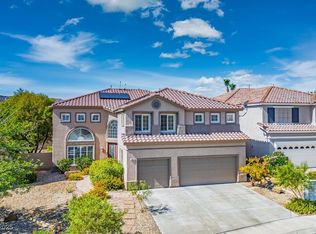Brand new and never lived in, this stunning NextGen home in Cadence is move-in ready. The private NextGen suite features its own entrance, kitchenette, laundry, bedroom, and living area, perfect for multigenerational living or guests. This 4-bedroom, 4-bathroom residence is thoughtfully designed with a spacious loft upstairs, and every bedroom is connected to a bathroom for comfort and convenience. The primary suite offers beautiful city and strip views, while the backyard provides privacy with no neighbors behind. Modern finishes elevate the home throughout, stainless steel appliances, pantry, luxury vinyl flooring, ceiling fans, epoxy-coated garage floor, water softener and reverse osmosis drinking water system. Outside, enjoy low-maintenance landscaping with pavers, synthetic grass, and desert-friendly plants. Virtual Tour available.
The data relating to real estate for sale on this web site comes in part from the INTERNET DATA EXCHANGE Program of the Greater Las Vegas Association of REALTORS MLS. Real estate listings held by brokerage firms other than this site owner are marked with the IDX logo.
Information is deemed reliable but not guaranteed.
Copyright 2022 of the Greater Las Vegas Association of REALTORS MLS. All rights reserved.
House for rent
$2,995/mo
513 Preston Crest St, Henderson, NV 89011
4beds
2,640sqft
Price may not include required fees and charges.
Singlefamily
Available now
No pets
Central air, electric, ceiling fan
In unit laundry
2 Garage spaces parking
-- Heating
What's special
Modern finishesLow-maintenance landscapingOwn entranceConnected to a bathroomPrivate nextgen suiteWater softenerEpoxy-coated garage floor
- 22 days |
- -- |
- -- |
Travel times
Renting now? Get $1,000 closer to owning
Unlock a $400 renter bonus, plus up to a $600 savings match when you open a Foyer+ account.
Offers by Foyer; terms for both apply. Details on landing page.
Facts & features
Interior
Bedrooms & bathrooms
- Bedrooms: 4
- Bathrooms: 4
- Full bathrooms: 2
- 3/4 bathrooms: 1
- 1/2 bathrooms: 1
Cooling
- Central Air, Electric, Ceiling Fan
Appliances
- Included: Dishwasher, Disposal, Dryer, Microwave, Range, Refrigerator, Washer
- Laundry: In Unit
Features
- Bedroom on Main Level, Ceiling Fan(s), Window Treatments
- Flooring: Carpet, Tile
Interior area
- Total interior livable area: 2,640 sqft
Property
Parking
- Total spaces: 2
- Parking features: Garage, Private, Covered
- Has garage: Yes
- Details: Contact manager
Features
- Stories: 2
- Exterior features: Architecture Style: Two Story, Bedroom on Main Level, Ceiling Fan(s), Fire Sprinkler System, Garage, Park, Pets - No, Playground, Pool, Private, Water Softener Owned, Window Treatments
Details
- Parcel number: 17906414001
Construction
Type & style
- Home type: SingleFamily
- Property subtype: SingleFamily
Condition
- Year built: 2025
Community & HOA
Community
- Features: Playground
Location
- Region: Henderson
Financial & listing details
- Lease term: Contact For Details
Price history
| Date | Event | Price |
|---|---|---|
| 9/15/2025 | Listed for rent | $2,995$1/sqft |
Source: LVR #2719005 | ||
| 8/28/2025 | Sold | $543,000-11%$206/sqft |
Source: Public Record | ||
| 8/12/2025 | Listed for sale | $610,273$231/sqft |
Source: | ||

