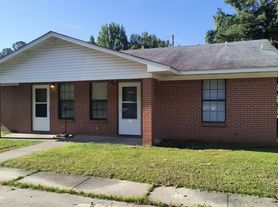FRESH REMODEL 2 bed 1 bath apartment
55 app fee per applicant 18
**Pets to be screened to determine fee**
Apartment for rent
$650/mo
513 S Main St, Carthage, AR 71725
2beds
--sqft
Price may not include required fees and charges.
Apartment
Available now
What's special
Fresh remodel
- 72 days |
- -- |
- -- |
Learn more about the building:
Travel times
Looking to buy when your lease ends?
Consider a first-time homebuyer savings account designed to grow your down payment with up to a 6% match & a competitive APY.
Facts & features
Interior
Bedrooms & bathrooms
- Bedrooms: 2
- Bathrooms: 1
- Full bathrooms: 1
Property
Parking
- Details: Contact manager
Details
- Parcel number: 74100404001
Construction
Type & style
- Home type: Apartment
- Property subtype: Apartment
Community & HOA
Location
- Region: Carthage
Financial & listing details
- Lease term: Contact For Details
Price history
| Date | Event | Price |
|---|---|---|
| 9/9/2025 | Listed for rent | $650 |
Source: Zillow Rentals | ||
| 12/31/2021 | Sold | $315,000-3.1% |
Source: | ||
| 9/23/2021 | Contingent | $325,000 |
Source: | ||
| 8/28/2021 | Listed for sale | $325,000+124.1% |
Source: | ||
| 10/8/2019 | Sold | $145,000+70.6% |
Source: | ||
