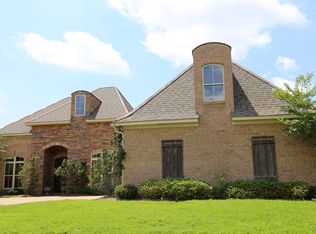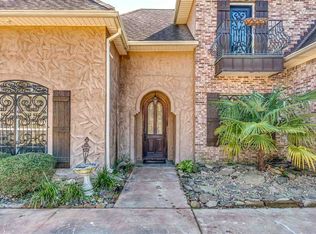The Beautiful Dream Home you've waited for is 513 Shalom Way in Gated Lineage Lake subdivision. Upscale Kitchen with all Viking Appliances including Ice Maker, Warming Drawer, Double Ovens, 6 Burners and Grill, built-in Refrigerator, Island, Eat at Bar with Large Eat in Area, and Enclosed Porch in Back. Tons of Storage in this Home. Surround Sound, Plantation Shutters, 3 Car Garage with built in storage, beautiful gardens and Landscaping, Move in Ready! You will love the large Master Suite includes Walk in Closet, Jetted Tub and Walk in Shower with Double Vanities. Huge Bedroom or Media/Play Room upstairs; 4 Good Size Bedrooms are Downstairs. Laundry Room with Deep Sink, Gas Fireplace in the Family Room, Covered Entry with Gas Lantern, Everything You Want and More! Conveniently Located close to schools, shopping and dining. Call your Realtor Today for your Private Tour, You must See to Believe!
This property is off market, which means it's not currently listed for sale or rent on Zillow. This may be different from what's available on other websites or public sources.


