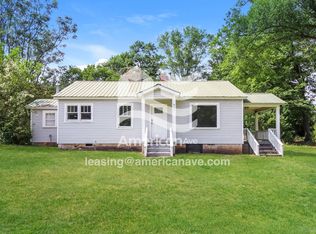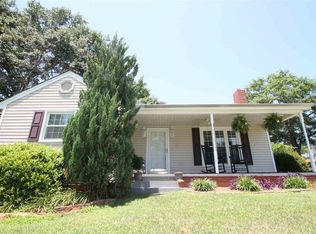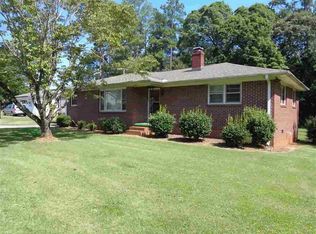Sold for $235,000 on 08/12/25
$235,000
513 Shiloh Rd, Seneca, SC 29678
2beds
1,279sqft
Single Family Residence
Built in 1950
0.49 Acres Lot
$238,900 Zestimate®
$184/sqft
$1,382 Estimated rent
Home value
$238,900
$205,000 - $277,000
$1,382/mo
Zestimate® history
Loading...
Owner options
Explore your selling options
What's special
Charming Updated Bungalow on Nearly Half an Acre!
Welcome to this beautifully updated and cozy bungalow, where classic charm meets modern living. Step inside to a warm and inviting Living Room, featuring refinished original hardwood floors that flow seamlessly throughout the home. Sunlight pours in through UPDATED windows that are both beautiful and functional.
At the heart of the home is a fully REMODELED Kitchen complete with GRANITE countertops, a GAS range, built-in microwave, and spacious island. The combo Kitchen and Dining flow seamlessly.
Across from the Living Room, you'll find a sunroom—the perfect spot for a home office, study, or even a playroom. This home also features an additional FLEX ROOM with beautiful parquet flooring and contains the laundry closet.
The Primary Suite features a walk-in closet and attached FULL bath. An additional bedroom and a full bath complete the home.
Outside, this home sits on a level, nearly half-acre lot with a detached carport and equipment shed—as well as mature trees offering shade during the sunny summer days.
Enjoy the convenience of nearby shopping, dining, and recreation with easy access to Clemson University, Lake Hartwell, Lake Keowee, and Downtown Seneca. Don’t miss your chance to own this perfect blend of character, comfort, and location!
Zillow last checked: 8 hours ago
Listing updated: August 12, 2025 at 07:59pm
Listed by:
Barry Cain 864-421-2166,
Blackstream International RE (22140)
Bought with:
Julie Ducworth, 106096
Monaghan Company Real Estate
Source: WUMLS,MLS#: 20289194 Originating MLS: Western Upstate Association of Realtors
Originating MLS: Western Upstate Association of Realtors
Facts & features
Interior
Bedrooms & bathrooms
- Bedrooms: 2
- Bathrooms: 2
- Full bathrooms: 2
- Main level bathrooms: 2
- Main level bedrooms: 2
Primary bedroom
- Dimensions: 14x12
Bedroom 2
- Dimensions: 14x12
Bonus room
- Dimensions: 12x11
Dining room
- Dimensions: 9x13
Kitchen
- Dimensions: 9x13
Living room
- Dimensions: 17x13
Sunroom
- Dimensions: 7x11
Heating
- Forced Air
Cooling
- Central Air, Electric
Appliances
- Included: Dishwasher, Gas Oven, Gas Range, Microwave, Refrigerator
- Laundry: Washer Hookup
Features
- Ceiling Fan(s), Granite Counters, Bath in Primary Bedroom, Main Level Primary, Smooth Ceilings, Shower Only, Walk-In Closet(s)
- Flooring: Ceramic Tile, Hardwood
- Basement: None,Crawl Space
Interior area
- Total structure area: 1,248
- Total interior livable area: 1,279 sqft
- Finished area above ground: 1,279
- Finished area below ground: 0
Property
Parking
- Total spaces: 2
- Parking features: Detached Carport, Driveway
- Garage spaces: 2
- Has carport: Yes
Features
- Levels: One
- Stories: 1
Lot
- Size: 0.49 Acres
- Features: Level, Not In Subdivision, Outside City Limits
Details
- Parcel number: 2250011012
Construction
Type & style
- Home type: SingleFamily
- Architectural style: Ranch
- Property subtype: Single Family Residence
Materials
- Vinyl Siding
- Foundation: Crawlspace
- Roof: Composition,Shingle
Condition
- Year built: 1950
Utilities & green energy
- Sewer: Private Sewer
- Water: Public
Community & neighborhood
Location
- Region: Seneca
Other
Other facts
- Listing agreement: Exclusive Right To Sell
Price history
| Date | Event | Price |
|---|---|---|
| 8/12/2025 | Sold | $235,000$184/sqft |
Source: | ||
| 7/11/2025 | Pending sale | $235,000$184/sqft |
Source: | ||
| 7/11/2025 | Contingent | $235,000$184/sqft |
Source: | ||
| 7/7/2025 | Price change | $235,000-1.7%$184/sqft |
Source: | ||
| 6/19/2025 | Listed for sale | $239,000$187/sqft |
Source: | ||
Public tax history
| Year | Property taxes | Tax assessment |
|---|---|---|
| 2024 | $496 | $2,310 |
| 2023 | $496 | $2,310 |
| 2022 | -- | -- |
Find assessor info on the county website
Neighborhood: 29678
Nearby schools
GreatSchools rating
- 4/10Ravenel Elementary SchoolGrades: PK-5Distance: 1.6 mi
- 6/10Seneca Middle SchoolGrades: 6-8Distance: 2.8 mi
- 6/10Seneca High SchoolGrades: 9-12Distance: 3.8 mi
Schools provided by the listing agent
- Elementary: Ravenel Elm
- Middle: Seneca Middle
- High: Seneca High
Source: WUMLS. This data may not be complete. We recommend contacting the local school district to confirm school assignments for this home.

Get pre-qualified for a loan
At Zillow Home Loans, we can pre-qualify you in as little as 5 minutes with no impact to your credit score.An equal housing lender. NMLS #10287.
Sell for more on Zillow
Get a free Zillow Showcase℠ listing and you could sell for .
$238,900
2% more+ $4,778
With Zillow Showcase(estimated)
$243,678

